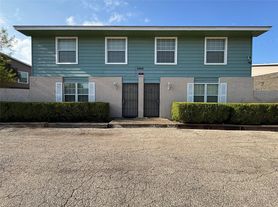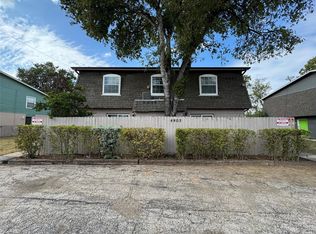Frameworks CDC is a non-profit 501 c3 organization. Its mission is Affordable Housing. As an Affordable Housing Agency, tenants will receive a MONTHLY Utility Credit Benefit, which will REDUCE THE RENT AMOUNT MONTHLY! RENT SPECIALS BEING OFFERED - the application fee has been reduced to $100, 50% OFF of the first month's rent, AND tenant will receive 50% OFF of a second month's rent for a referral who also becomes a tenant! Lovely and spacious 2 bedroom, 1.5 bath, Newly Painted, New Carpet, new partial laminate flooring, townhome. Lots of STORAGE SPACE! Private Patio, Washer-Dryer connections in utility storage room, Off-street parking and two assigned parking spaces, parking permit required. Access to Mopac, Lamar, Hwy 71, and Shopping Center on Westgate with Central Market and Movie Theatre. Property is on bus route. Affordable rental unit, can only be leased to a 50% Median Family Income household i.e., 1 household size maximum annual income limit is $46,850; 2 household size maximum annual income limit is $53,550; 3 household size maximum annual income limit is $60,250, etc. Rent amounts are in compliance with the US Dept. of Housing & Urban Development (HUD) Home Program Rents for 50% Median Family Income Households, and are therefore Non-negotiable. Frameworks CDC provides Bi-monthly & Quarterly Pest Control Services. Tenants will pay a shared monthly fee. Current monthly cost is $20.42, which may vary per Pest Control Service provider. Pest Control fee conveyed on the monthly rent statement. IMMEDIATE MOVE-IN! EAGER to LEASE!
Apartment for rent
$1,255/mo
5006 W Wind Trl APT 101, Austin, TX 78745
1beds
882sqft
Price may not include required fees and charges.
Multifamily
Available now
Cats, dogs OK
Central air, ceiling fan
Electric dryer hookup laundry
1 Parking space parking
Central
What's special
Private patioNew partial laminate flooringNew carpetLots of storage spaceTwo assigned parking spacesOff-street parking
- 406 days |
- -- |
- -- |
Travel times
Looking to buy when your lease ends?
Consider a first-time homebuyer savings account designed to grow your down payment with up to a 6% match & a competitive APY.
Facts & features
Interior
Bedrooms & bathrooms
- Bedrooms: 1
- Bathrooms: 2
- Full bathrooms: 1
- 1/2 bathrooms: 1
Heating
- Central
Cooling
- Central Air, Ceiling Fan
Appliances
- Included: Range, Refrigerator, WD Hookup
- Laundry: Electric Dryer Hookup, Hookups, Laundry Room, Outside, Washer Hookup
Features
- Ceiling Fan(s), Electric Dryer Hookup, Exhaust Fan, Granite Counters, Laminate Counters, Storage, WD Hookup, Walk-In Closet(s), Washer Hookup
- Flooring: Carpet, Laminate
Interior area
- Total interior livable area: 882 sqft
Property
Parking
- Total spaces: 1
- Parking features: Off Street, Parking Lot
- Details: Contact manager
Features
- Stories: 2
- Exterior features: Contact manager
- Has view: Yes
- View description: Contact manager
Construction
Type & style
- Home type: MultiFamily
- Property subtype: MultiFamily
Materials
- Roof: Shake Shingle
Condition
- Year built: 1968
Building
Management
- Pets allowed: Yes
Community & HOA
Location
- Region: Austin
Financial & listing details
- Lease term: 12 Months
Price history
| Date | Event | Price |
|---|---|---|
| 6/25/2025 | Price change | $1,255+6.3%$1/sqft |
Source: Unlock MLS #9490683 | ||
| 10/11/2024 | Listed for rent | $1,181$1/sqft |
Source: Unlock MLS #9490683 | ||
Neighborhood: Westgate
There are 3 available units in this apartment building

