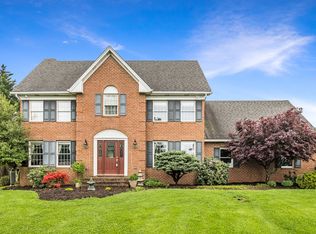STUNNING CUSTOM BUILT HOME! CONSTRUCTED WITH UNPARALLELED WORKMANSHIP & METICULOUSLY MAINTAINED. THIS HOME HAS IT ALL, MAIN LEVEL MASTER SUITE,TWO FULL GOURMET TABLE-SPACE KITCHENS, EXERCISE ROOM, WORKSHOP, FULL WET BAR, HUGE DECK WITH SWEEPING GOLF COURSE VIEWS, OVER-SIZED THREE CAR GARAGE, EXQUISITELY LANDSCAPED. THIS HOME IS AN ENTERTAINERS DELIGHT. ONE MILE TO MARC TRAIN SHUTTLE.
This property is off market, which means it's not currently listed for sale or rent on Zillow. This may be different from what's available on other websites or public sources.

