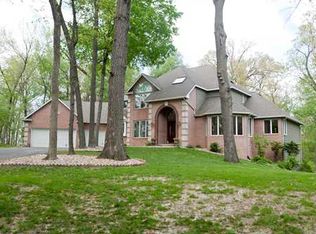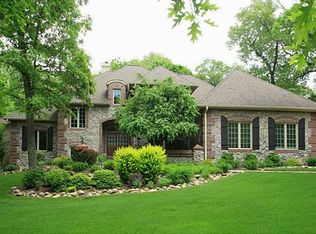Sold for $399,900 on 04/24/25
$399,900
5006 Oak Grove Rd NE, Cedar Rapids, IA 52411
3beds
2,318sqft
Single Family Residence
Built in 1996
0.74 Acres Lot
$435,300 Zestimate®
$173/sqft
$1,870 Estimated rent
Home value
$435,300
$409,000 - $466,000
$1,870/mo
Zestimate® history
Loading...
Owner options
Explore your selling options
What's special
Sprawling 2 story on .7 acre wooded lot has 3 bedrooms up. Master has full bath. Another full bath for the additional 2 bedrooms. Lots of tall windows throughout. Formal dining plus kitchen dining, main floor laundry, oak cabinets, stone and ceramic tile fireplace, open staircase. Attached 3 car garage, wooden deck across most of the rear of the house. This property has a 31 day first look period. Priority to be given to owner occupant buyers, Eligible Nonprofit Organizations, and government entities until 2/21/25. The seller does not accept blind offers or escalation clauses. Information believed accurate but not guaranteed.
Zillow last checked: 8 hours ago
Listing updated: April 25, 2025 at 04:03am
Listed by:
Diana Beschorner 319-240-7830,
Fusion, REALTORS,
Zachary Beschorner 319-231-9461,
Fusion, REALTORS
Bought with:
Non Member, nonmem
NON-MEMBER
Source: Northeast Iowa Regional BOR,MLS#: 20250304
Facts & features
Interior
Bedrooms & bathrooms
- Bedrooms: 3
- Bathrooms: 2
- Full bathrooms: 2
- 3/4 bathrooms: 1
Primary bedroom
- Level: Second
Other
- Level: Upper
Other
- Level: Main
Other
- Level: Lower
Dining room
- Level: Main
Kitchen
- Level: Main
Living room
- Level: Main
Heating
- Forced Air
Cooling
- Central Air
Appliances
- Laundry: Laundry Room
Features
- Basement: Walk-Out Access,Partially Finished
- Has fireplace: Yes
- Fireplace features: One
Interior area
- Total interior livable area: 2,318 sqft
- Finished area below ground: 0
Property
Parking
- Total spaces: 3
- Parking features: 3 or More Stalls
- Carport spaces: 3
Features
- Patio & porch: Deck-Wrap Around, Patio
Lot
- Size: 0.74 Acres
- Dimensions: 165 x 195
- Features: Landscaped
Details
- Parcel number: 033140635100400000
- Zoning: R-1
- Special conditions: Real Estate Owned
Construction
Type & style
- Home type: SingleFamily
- Property subtype: Single Family Residence
Materials
- Wood Siding
- Roof: Shingle
Condition
- Year built: 1996
Utilities & green energy
- Sewer: Public Sewer
- Water: Public
Community & neighborhood
Location
- Region: Cedar Rapids
HOA & financial
HOA
- Has HOA: Yes
- HOA fee: $400 annually
Other
Other facts
- Road surface type: Mixed
Price history
| Date | Event | Price |
|---|---|---|
| 4/24/2025 | Sold | $399,900+7.7%$173/sqft |
Source: | ||
| 12/26/2024 | Sold | $371,450+134.8%$160/sqft |
Source: Public Record Report a problem | ||
| 10/26/2004 | Sold | $158,167$68/sqft |
Source: Public Record Report a problem | ||
Public tax history
| Year | Property taxes | Tax assessment |
|---|---|---|
| 2024 | $7,160 -7.4% | $397,800 |
| 2023 | $7,736 +11.6% | $397,800 +5.9% |
| 2022 | $6,932 -0.6% | $375,700 +9.3% |
Find assessor info on the county website
Neighborhood: 52411
Nearby schools
GreatSchools rating
- 8/10Viola Gibson Elementary SchoolGrades: PK-5Distance: 1.1 mi
- 7/10Harding Middle SchoolGrades: 6-8Distance: 3.4 mi
- 5/10John F Kennedy High SchoolGrades: 9-12Distance: 1.8 mi
Schools provided by the listing agent
- Elementary: Viola Gibson
- Middle: Harding Middle School
- High: Kennedy High
Source: Northeast Iowa Regional BOR. This data may not be complete. We recommend contacting the local school district to confirm school assignments for this home.

Get pre-qualified for a loan
At Zillow Home Loans, we can pre-qualify you in as little as 5 minutes with no impact to your credit score.An equal housing lender. NMLS #10287.
Sell for more on Zillow
Get a free Zillow Showcase℠ listing and you could sell for .
$435,300
2% more+ $8,706
With Zillow Showcase(estimated)
$444,006
