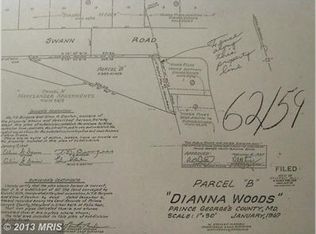Sold for $470,000
$470,000
5006 Mathilda Ln, Suitland, MD 20746
6beds
2,218sqft
Single Family Residence
Built in 1968
10,267 Square Feet Lot
$472,200 Zestimate®
$212/sqft
$3,327 Estimated rent
Home value
$472,200
$420,000 - $529,000
$3,327/mo
Zestimate® history
Loading...
Owner options
Explore your selling options
What's special
Stunning Fully Renovated Home – 6 Bedrooms, 4 Full Bathrooms Step into this gorgeous, fully renovated home featuring 6 spacious bedrooms and 4 full bathrooms designed for modern living. The beautifully updated white-tiled kitchen boasts sleek white cabinets, luxurious white quartz countertops, and a stylish island, perfect for cooking and entertaining. Enjoy the bright and open floor plan with new lighting throughout the house, creating a warm and inviting ambiance. The main level features elegant wood floors, while the renovated bathrooms offer a fresh, contemporary touch. Cozy up by the charming chimney, adding character and comfort to the home. The property includes inside access to a fully renovated basement, complete with a walk-out feature, providing convenience and additional living space. Step outside to the beautiful backyard, perfect for relaxation or entertaining. This home is a true gem—move-in ready with modern upgrades and timeless elegance! This home won’t last long! This is your chance to own a dream property—act fast before it's gone!
Zillow last checked: 8 hours ago
Listing updated: July 18, 2025 at 03:25pm
Listed by:
Alexander Diaz 240-475-4494,
Weichert, REALTORS
Bought with:
Gisella Piacentini, SP98364622
First Decision Realty LLC
Source: Bright MLS,MLS#: MDPG2146588
Facts & features
Interior
Bedrooms & bathrooms
- Bedrooms: 6
- Bathrooms: 4
- Full bathrooms: 4
- Main level bathrooms: 2
- Main level bedrooms: 3
Basement
- Description: Percent Finished: 100.0
- Area: 2218
Heating
- Heat Pump, Electric
Cooling
- Central Air, Electric
Appliances
- Included: Microwave, Built-In Range, Cooktop, Dishwasher, Disposal, Energy Efficient Appliances, Ice Maker, Oven/Range - Electric, Refrigerator, Water Heater, Electric Water Heater
- Laundry: In Basement, Hookup
Features
- Combination Dining/Living, Dining Area, Efficiency, Open Floorplan, Kitchen - Efficiency, Kitchen Island, Upgraded Countertops, Dry Wall
- Flooring: Luxury Vinyl, Tile/Brick, Vinyl, Wood
- Basement: Full,Connecting Stairway,Finished,Interior Entry,Exterior Entry,Rear Entrance,Walk-Out Access,Windows
- Number of fireplaces: 1
- Fireplace features: Brick, Electric
Interior area
- Total structure area: 3,362
- Total interior livable area: 2,218 sqft
- Finished area above ground: 1,144
- Finished area below ground: 1,074
Property
Parking
- Total spaces: 5
- Parking features: Attached Carport, Off Street
- Carport spaces: 2
Accessibility
- Accessibility features: 2+ Access Exits
Features
- Levels: Two
- Stories: 2
- Patio & porch: Patio
- Exterior features: Sidewalks, Street Lights
- Pool features: None
- Fencing: Wire
Lot
- Size: 10,267 sqft
Details
- Additional structures: Above Grade, Below Grade
- Parcel number: 17060577171
- Zoning: RSF65
- Special conditions: Standard
Construction
Type & style
- Home type: SingleFamily
- Architectural style: Ranch/Rambler
- Property subtype: Single Family Residence
Materials
- Brick
- Foundation: Block, Concrete Perimeter
- Roof: Shingle
Condition
- Excellent
- New construction: No
- Year built: 1968
- Major remodel year: 2025
Utilities & green energy
- Electric: 200+ Amp Service
- Sewer: Public Sewer
- Water: Public
- Utilities for property: Cable Available, Electricity Available, Phone Available, Sewer Available, Water Available, DSL, Fiber Optic, Fixed Wireless, Cable
Community & neighborhood
Security
- Security features: Carbon Monoxide Detector(s), Smoke Detector(s)
Location
- Region: Suitland
- Subdivision: Old Suitland
Other
Other facts
- Listing agreement: Exclusive Right To Sell
- Listing terms: Cash,Conventional,FHA,VA Loan
- Ownership: Fee Simple
- Road surface type: Paved
Price history
| Date | Event | Price |
|---|---|---|
| 7/18/2025 | Sold | $470,000+2.2%$212/sqft |
Source: | ||
| 5/29/2025 | Pending sale | $459,900$207/sqft |
Source: | ||
| 5/13/2025 | Price change | $459,900-0.9%$207/sqft |
Source: | ||
| 4/28/2025 | Price change | $463,900-0.6%$209/sqft |
Source: | ||
| 4/1/2025 | Listed for sale | $466,900+48.2%$211/sqft |
Source: | ||
Public tax history
| Year | Property taxes | Tax assessment |
|---|---|---|
| 2025 | $4,813 +62.9% | $296,967 +11.8% |
| 2024 | $2,955 +13.3% | $265,733 +13.3% |
| 2023 | $2,608 | $234,500 |
Find assessor info on the county website
Neighborhood: 20746
Nearby schools
GreatSchools rating
- 4/10William Beanes Elementary SchoolGrades: PK-5Distance: 0.1 mi
- 1/10Drew Freeman Middle SchoolGrades: 6-8Distance: 2 mi
- 2/10Suitland High SchoolGrades: 9-12Distance: 0.9 mi
Schools provided by the listing agent
- Elementary: William Beanes
- Middle: Drew Freeman
- High: Forestville
- District: Prince George's County Public Schools
Source: Bright MLS. This data may not be complete. We recommend contacting the local school district to confirm school assignments for this home.
Get pre-qualified for a loan
At Zillow Home Loans, we can pre-qualify you in as little as 5 minutes with no impact to your credit score.An equal housing lender. NMLS #10287.
Sell with ease on Zillow
Get a Zillow Showcase℠ listing at no additional cost and you could sell for —faster.
$472,200
2% more+$9,444
With Zillow Showcase(estimated)$481,644
