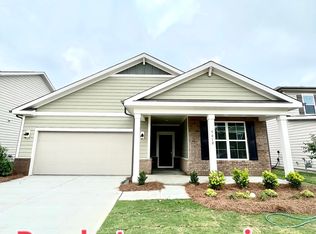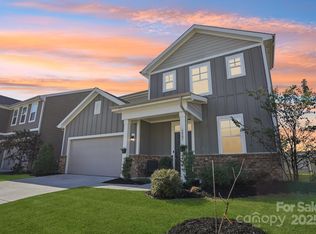Closed
$448,000
5006 Markfield Ln, Monroe, NC 28110
4beds
2,647sqft
Single Family Residence
Built in 2022
0.15 Acres Lot
$446,500 Zestimate®
$169/sqft
$2,325 Estimated rent
Home value
$446,500
$411,000 - $482,000
$2,325/mo
Zestimate® history
Loading...
Owner options
Explore your selling options
What's special
Beautiful, 2022-built single family home! With 4 bedrooms, 3 full bathrooms, and an array of modern amenities, this home offers the perfect blend of comfort and style. The main floor has a luxury vinyl plank flooring in foyer, an open concept living room to the kitchen, a bedroom, a full bath, a study room. The study room with French doors provides a versatile space that can be used as an office, playroom, home gym or reading room. The kitchen features a large center island, a gas range, granite countertops, and tile backsplash. REFRIGERATOR INCLUDED with the purchase of the home. Walking upstairs, you will find a spacious master suite finished with a master bathroom and a huge walk-in closet, 2 additional bedrooms, 1 additional bathroom, a laundry, plus a large open loft. Great location close to I-485, US 74 Bypass, the downtown Monroe and two shopping and dining plazas. 30-40 minutes to Uptown Charlotte and Charlotte Douglas Airport.
Zillow last checked: 8 hours ago
Listing updated: August 30, 2024 at 02:24pm
Listing Provided by:
Jianhua Li 704-941-4874,
Keller Williams Ballantyne Area
Bought with:
Anabell Rodriguez
BellCo Homes LLC
Source: Canopy MLS as distributed by MLS GRID,MLS#: 4144965
Facts & features
Interior
Bedrooms & bathrooms
- Bedrooms: 4
- Bathrooms: 3
- Full bathrooms: 3
- Main level bedrooms: 1
Primary bedroom
- Level: Upper
Primary bedroom
- Level: Upper
Bedroom s
- Level: Main
Bedroom s
- Level: Upper
Bedroom s
- Level: Upper
Bedroom s
- Level: Main
Bedroom s
- Level: Upper
Bedroom s
- Level: Upper
Bathroom full
- Level: Main
Bathroom full
- Level: Upper
Bathroom full
- Level: Upper
Bathroom full
- Level: Main
Bathroom full
- Level: Upper
Bathroom full
- Level: Upper
Dining area
- Level: Main
Dining area
- Level: Main
Great room
- Level: Main
Great room
- Level: Main
Kitchen
- Level: Main
Kitchen
- Level: Main
Laundry
- Level: Upper
Laundry
- Level: Upper
Loft
- Level: Upper
Loft
- Level: Upper
Office
- Level: Main
Office
- Level: Main
Heating
- Forced Air, Natural Gas
Cooling
- Central Air
Appliances
- Included: Dishwasher, Disposal, Gas Range, Microwave, Refrigerator, Self Cleaning Oven
- Laundry: Electric Dryer Hookup, Upper Level, Washer Hookup
Features
- Has basement: No
- Fireplace features: Family Room
Interior area
- Total structure area: 2,647
- Total interior livable area: 2,647 sqft
- Finished area above ground: 2,647
- Finished area below ground: 0
Property
Parking
- Total spaces: 2
- Parking features: Driveway, Attached Garage, Garage Faces Front, Garage on Main Level
- Attached garage spaces: 2
- Has uncovered spaces: Yes
Features
- Levels: Two
- Stories: 2
- Fencing: Back Yard,Fenced
Lot
- Size: 0.15 Acres
- Features: Level
Details
- Parcel number: 09403262
- Zoning: R-6
- Special conditions: Standard
Construction
Type & style
- Home type: SingleFamily
- Property subtype: Single Family Residence
Materials
- Brick Partial, Fiber Cement
- Foundation: Slab
Condition
- New construction: No
- Year built: 2022
Details
- Builder model: Harding
- Builder name: Century Communities
Utilities & green energy
- Sewer: Public Sewer
- Water: City
Community & neighborhood
Location
- Region: Monroe
- Subdivision: Weddington Pointe
HOA & financial
HOA
- Has HOA: Yes
- HOA fee: $390 quarterly
- Association name: Cusick
Other
Other facts
- Listing terms: Cash,Conventional,FHA,VA Loan
- Road surface type: Concrete, Paved
Price history
| Date | Event | Price |
|---|---|---|
| 8/30/2024 | Sold | $448,000-1.5%$169/sqft |
Source: | ||
| 7/31/2024 | Pending sale | $455,000$172/sqft |
Source: | ||
| 6/27/2024 | Price change | $455,000-4.2%$172/sqft |
Source: | ||
| 6/11/2024 | Listed for sale | $475,000+10.5%$179/sqft |
Source: | ||
| 5/10/2022 | Sold | $430,000$162/sqft |
Source: Public Record | ||
Public tax history
| Year | Property taxes | Tax assessment |
|---|---|---|
| 2025 | $2,273 +11% | $469,900 +49.6% |
| 2024 | $2,048 +1.8% | $314,200 |
| 2023 | $2,012 +389.8% | $314,200 +376.1% |
Find assessor info on the county website
Neighborhood: 28110
Nearby schools
GreatSchools rating
- 7/10Shiloh Elementary SchoolGrades: 3-5Distance: 2.2 mi
- 3/10Sun Valley Middle SchoolGrades: 6-8Distance: 2.5 mi
- 5/10Sun Valley High SchoolGrades: 9-12Distance: 2.7 mi
Schools provided by the listing agent
- Elementary: Shiloh
- Middle: Sun Valley
- High: Sun Valley
Source: Canopy MLS as distributed by MLS GRID. This data may not be complete. We recommend contacting the local school district to confirm school assignments for this home.
Get a cash offer in 3 minutes
Find out how much your home could sell for in as little as 3 minutes with a no-obligation cash offer.
Estimated market value
$446,500
Get a cash offer in 3 minutes
Find out how much your home could sell for in as little as 3 minutes with a no-obligation cash offer.
Estimated market value
$446,500

