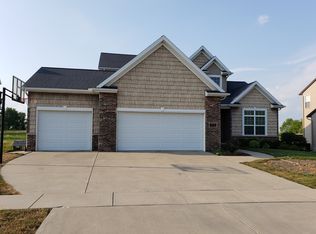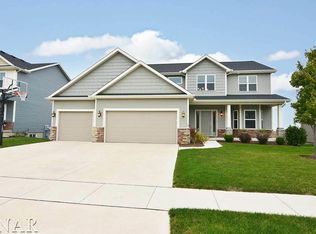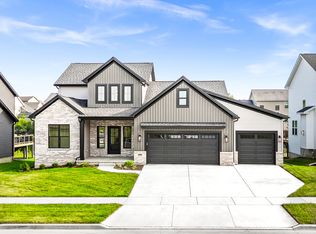Closed
$415,000
5006 Longfield Rd, Bloomington, IL 61705
5beds
3,333sqft
Single Family Residence
Built in 2013
8,842.68 Square Feet Lot
$428,700 Zestimate®
$125/sqft
$3,270 Estimated rent
Home value
$428,700
$407,000 - $450,000
$3,270/mo
Zestimate® history
Loading...
Owner options
Explore your selling options
What's special
Amazing 5 bedroom home, with walk-out basement and fenced yard in the coveted Grove on Kickapoo subdivision! Archways throughout the main floor w/ rounded corners and 9 ft ceilings, open concept and great family room w/ fireplace! Gorgeous kitchen that boats custom, Amish cabinetry, granite countertops, stone backsplash and large walk-in pantry! This Kaisner built home features 3 full and 1 half baths, 3 car garage and built-in locker system coming off the garage mudroom. Laundry is a breeze on the upper level with 4 bedrooms including large owner suite that boats a generous walk-in closet, a bathroom that accommodates separate sinks, separate tub and separate shower. The walk-out basement in finished with great family room, updated built-in wet bar w/ beverage fridge that will remain with home. There is an additional bedroom and full bath as well as storage! This is a WONDERFUL home for entertaining with easy access on main floor to deck that has a covered pergola and the lower level walk-out with slider that features patio, fenced in yard, garden and a trampoline that can remain with the home. Fresh, neutral,*NEW* 2023 paint on main level and added storage shelves in the garage. Unit 5 Schools / Normal Community High School (NCHS). Easy access to airport, shopping, restaurants and highway! Don't miss your opportunity to own this home today! All information provided is deemed reliable, but is not guaranteed and should be independently verified.
Zillow last checked: 8 hours ago
Listing updated: February 15, 2024 at 09:52am
Listing courtesy of:
Kirsten Evans 309-824-1001,
Coldwell Banker Real Estate Group
Bought with:
Sreenivas Poondru
Brilliant Real Estate
Source: MRED as distributed by MLS GRID,MLS#: 11957424
Facts & features
Interior
Bedrooms & bathrooms
- Bedrooms: 5
- Bathrooms: 4
- Full bathrooms: 3
- 1/2 bathrooms: 1
Primary bedroom
- Features: Flooring (Carpet), Bathroom (Full)
- Level: Second
- Area: 224 Square Feet
- Dimensions: 16X14
Bedroom 2
- Features: Flooring (Carpet)
- Level: Second
- Area: 132 Square Feet
- Dimensions: 12X11
Bedroom 3
- Features: Flooring (Carpet)
- Level: Second
- Area: 156 Square Feet
- Dimensions: 12X13
Bedroom 4
- Features: Flooring (Carpet)
- Level: Second
- Area: 132 Square Feet
- Dimensions: 11X12
Bedroom 5
- Features: Flooring (Carpet)
- Level: Basement
- Area: 169 Square Feet
- Dimensions: 13X13
Dining room
- Features: Flooring (Hardwood)
- Level: Main
- Area: 144 Square Feet
- Dimensions: 12X12
Family room
- Features: Flooring (Hardwood)
- Level: Main
- Area: 256 Square Feet
- Dimensions: 16X16
Other
- Features: Flooring (Carpet)
- Level: Basement
- Area: 256 Square Feet
- Dimensions: 16X16
Kitchen
- Features: Kitchen (Eating Area-Table Space, Pantry-Closet), Flooring (Ceramic Tile)
- Level: Main
- Area: 156 Square Feet
- Dimensions: 13X12
Laundry
- Features: Flooring (Ceramic Tile)
- Level: Second
- Area: 49 Square Feet
- Dimensions: 7X7
Heating
- Forced Air, Natural Gas
Cooling
- Central Air
Appliances
- Included: Dishwasher, Microwave
- Laundry: Upper Level, Gas Dryer Hookup, Electric Dryer Hookup
Features
- Wet Bar, Walk-In Closet(s), Open Floorplan, Pantry
- Flooring: Hardwood
- Basement: Egress Window,Finished,Full,Walk-Out Access
- Number of fireplaces: 1
Interior area
- Total structure area: 3,333
- Total interior livable area: 3,333 sqft
- Finished area below ground: 896
Property
Parking
- Total spaces: 3
- Parking features: On Site, Garage Owned, Attached, Garage
- Attached garage spaces: 3
Accessibility
- Accessibility features: No Disability Access
Features
- Stories: 2
- Patio & porch: Deck, Patio
- Fencing: Fenced
Lot
- Size: 8,842 sqft
- Dimensions: 75 X 120
- Features: Landscaped
Details
- Parcel number: 2208426008
- Special conditions: None
Construction
Type & style
- Home type: SingleFamily
- Architectural style: Traditional
- Property subtype: Single Family Residence
Materials
- Vinyl Siding, Brick
Condition
- New construction: No
- Year built: 2013
Utilities & green energy
- Sewer: Public Sewer
- Water: Public
Community & neighborhood
Location
- Region: Bloomington
- Subdivision: Grove On Kickapoo Creek
HOA & financial
HOA
- Has HOA: Yes
- HOA fee: $100 annually
- Services included: Other
Other
Other facts
- Listing terms: Conventional
- Ownership: Fee Simple w/ HO Assn.
Price history
| Date | Event | Price |
|---|---|---|
| 2/13/2024 | Sold | $415,000-1.2%$125/sqft |
Source: | ||
| 1/11/2024 | Pending sale | $419,900$126/sqft |
Source: | ||
| 1/11/2024 | Contingent | $419,900$126/sqft |
Source: | ||
| 1/8/2024 | Listed for sale | $419,900+32.5%$126/sqft |
Source: | ||
| 12/20/2019 | Sold | $317,000$95/sqft |
Source: | ||
Public tax history
| Year | Property taxes | Tax assessment |
|---|---|---|
| 2024 | $10,555 +8.2% | $130,712 +7.9% |
| 2023 | $9,755 +4.3% | $121,134 +8.3% |
| 2022 | $9,351 +8.5% | $111,824 +9.2% |
Find assessor info on the county website
Neighborhood: 61705
Nearby schools
GreatSchools rating
- 6/10Benjamin Elementary SchoolGrades: K-5Distance: 1 mi
- 7/10Evans Junior High SchoolGrades: 6-8Distance: 3.2 mi
- 8/10Normal Community High SchoolGrades: 9-12Distance: 5.1 mi
Schools provided by the listing agent
- Elementary: Benjamin Elementary
- Middle: Evans Jr High
- High: Normal Community High School
- District: 5
Source: MRED as distributed by MLS GRID. This data may not be complete. We recommend contacting the local school district to confirm school assignments for this home.

Get pre-qualified for a loan
At Zillow Home Loans, we can pre-qualify you in as little as 5 minutes with no impact to your credit score.An equal housing lender. NMLS #10287.


