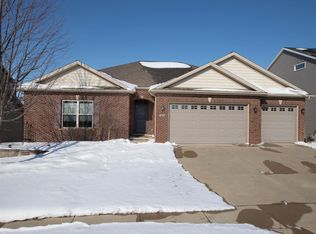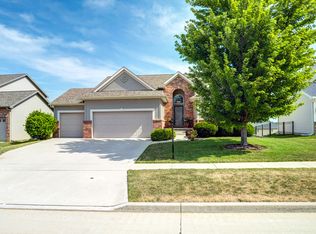Enjoy this sparkling clean home in The Grove on Kickapoo that features 5 bedrooms, 3.5 baths, 3 finished levels, with a patio & deck! The 2 story foyer staircase welcomes your guests. It opens to a formal dining room or area can be used as a flex space. Kitchen has a center island, SS appliances & generously sized pantry for your cooking pleasure. Cozy up to the gas fireplace in the family room. Note the built-ins & locker system on 1st floor. Primary bedroom suite has cathedral ceiling, large custom closet organizer, spacious bath with separate shower, double sinks and whirlpool tub. 3 additional bedrooms are upstairs as well as a hall bath with double sinks & laundry. The lower level walkout has a 5th bedroom, another family room, full bath & storage area. Home has been prewired for 220 generator or hot tub. There is a large fenced back yard for your favorite outside activities. Unit 5 Schools: Benjamin Elem is the neighborhood school, Evans Jr. High, Normal Comm HS. See pictures of the community trail! This home is move-in ready and all set to welcome you home!
This property is off market, which means it's not currently listed for sale or rent on Zillow. This may be different from what's available on other websites or public sources.

