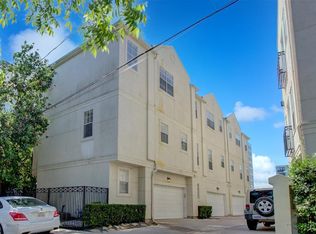Incredible Location! Just moments away from Memorial Park, Downtown Houston, Buffalo Bayou, as well as a variety of restaurants & shopping. Enjoy the iconic Houston Skyline from your very own roof top terrace, a standout feature of this property! Enter through the gated courtyard, greeted by a marble foyer leading to a versatile downstairs bed/den space. The second floor boasts soaring ceilings, floods of natural light, and an expansive open-concept living area, ideal for hosting gatherings. The chef-inspired kitchen, complete with a sizable island, stylish shaker cabinets. Adjacent to the kitchen, a convenient dry bar seamlessly connects to the living room, which extends to a balcony for enjoyment. Throughout the home, you'll find elegant Solid White Oak Wood floors, guiding you to the third floor housing the primary suite and a guest bedroom suite. Ascend to the fourth floor, where you'll discover attic space, and access to your roof top terrace. Available early May!
Copyright notice - Data provided by HAR.com 2022 - All information provided should be independently verified.
House for rent
$3,500/mo
5006 Lillian St, Houston, TX 77007
3beds
2,690sqft
Price may not include required fees and charges.
Singlefamily
Available now
-- Pets
Electric, ceiling fan
Electric dryer hookup laundry
2 Attached garage spaces parking
Natural gas
What's special
- 92 days
- on Zillow |
- -- |
- -- |
Travel times
Start saving for your dream home
Consider a first-time homebuyer savings account designed to grow your down payment with up to a 6% match & 4.15% APY.
Facts & features
Interior
Bedrooms & bathrooms
- Bedrooms: 3
- Bathrooms: 4
- Full bathrooms: 3
- 1/2 bathrooms: 1
Heating
- Natural Gas
Cooling
- Electric, Ceiling Fan
Appliances
- Included: Dishwasher, Disposal, Microwave, Oven, Stove
- Laundry: Electric Dryer Hookup, Gas Dryer Hookup, Hookups, Washer Hookup
Features
- 1 Bedroom Down - Not Primary BR, Balcony, Ceiling Fan(s), High Ceilings, Primary Bed - 3rd Floor, Walk-In Closet(s)
- Flooring: Tile, Wood
Interior area
- Total interior livable area: 2,690 sqft
Property
Parking
- Total spaces: 2
- Parking features: Attached, Covered
- Has attached garage: Yes
- Details: Contact manager
Features
- Stories: 4
- Exterior features: 1 Bedroom Down - Not Primary BR, Architecture Style: Contemporary/Modern, Attached, Balcony, Electric Dryer Hookup, Flooring: Wood, Garage Door Opener, Gas Dryer Hookup, Heating: Gas, High Ceilings, Lot Features: Street, Subdivided, Primary Bed - 3rd Floor, Street, Subdivided, View Type: South, Walk-In Closet(s), Washer Hookup
Details
- Parcel number: 1358700010001
Construction
Type & style
- Home type: SingleFamily
- Property subtype: SingleFamily
Condition
- Year built: 2015
Community & HOA
Location
- Region: Houston
Financial & listing details
- Lease term: Long Term,12 Months
Price history
| Date | Event | Price |
|---|---|---|
| 6/23/2025 | Price change | $3,500-4.1%$1/sqft |
Source: | ||
| 6/2/2025 | Price change | $3,650-5.2%$1/sqft |
Source: | ||
| 5/12/2025 | Price change | $3,850-3.8%$1/sqft |
Source: | ||
| 4/18/2025 | Price change | $4,000-4.8%$1/sqft |
Source: | ||
| 4/5/2025 | Listed for rent | $4,200+9.1%$2/sqft |
Source: | ||
![[object Object]](https://photos.zillowstatic.com/fp/0cf77e647e863eeb22c8ade3b6a931c9-p_i.jpg)
