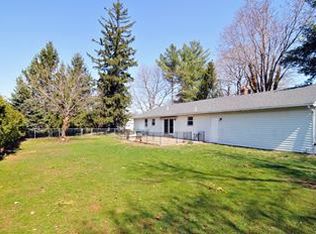Sold for $549,900
$549,900
5006 Lanark Rd, Center Valley, PA 18034
4beds
2,964sqft
Single Family Residence
Built in 1980
0.52 Acres Lot
$582,700 Zestimate®
$186/sqft
$2,779 Estimated rent
Home value
$582,700
$519,000 - $653,000
$2,779/mo
Zestimate® history
Loading...
Owner options
Explore your selling options
What's special
Welcome to 5006 Lanark Road, a unique custom renovated home located in the prestigious Southern Lehigh School District. This residence features an open floor plan complemented by distinctive architectural designs. Upon entering, you are greeted by a stunning two-story entryway. The open kitchen, bathed in natural light, enhances the spacious and inviting atmosphere of the home. The kitchen seamlessly flows into a spacious dining area, which features sliding doors that open to a large cathedral patio. This setup provides an incredible outdoor living space, perfect for entertaining and relaxation. The outdoor area features a serene zen pond, two sheds, a lean-to shed, and a deck accessible from the back den. This combination of elements creates a versatile and tranquil outdoor living space. The first floor also features a family room with a stone fireplace, a large den, and a full bath. On the second floor, you'll find unique architectural elements such as a glass block office and a cozy niche overlooking the large front window. The main bedroom includes an en-suite bathroom with a jacuzzi tub, and there are two additional spacious bedrooms. The third floor offers a large open space and a bedroom with a skylight. This home is filled with modern, open touches, perfect for the discerning eye.
Zillow last checked: 8 hours ago
Listing updated: November 05, 2024 at 01:39pm
Listed by:
Donna L. Bartholomew-Sacco 484-838-1004,
Coldwell Banker Hearthside
Bought with:
Lisa A. Passerini, RS338414
Iron Valley Real Estate Legacy
Source: GLVR,MLS#: 738164 Originating MLS: Lehigh Valley MLS
Originating MLS: Lehigh Valley MLS
Facts & features
Interior
Bedrooms & bathrooms
- Bedrooms: 4
- Bathrooms: 2
- Full bathrooms: 2
Primary bedroom
- Level: Second
- Dimensions: 27.00 x 16.00
Bedroom
- Level: Second
- Dimensions: 14.00 x 13.00
Bedroom
- Level: Second
- Dimensions: 14.00 x 14.00
Bedroom
- Level: Second
- Dimensions: 15.00 x 14.00
Primary bathroom
- Level: Second
- Dimensions: 20.00 x 11.00
Den
- Level: First
- Dimensions: 9.00 x 8.00
Dining room
- Level: First
- Dimensions: 16.00 x 11.00
Family room
- Level: First
- Dimensions: 17.00 x 14.00
Foyer
- Level: First
- Dimensions: 10.50 x 11.00
Other
- Level: Third
- Dimensions: 11.00 x 5.00
Kitchen
- Level: First
- Dimensions: 16.00 x 13.00
Living room
- Level: First
- Dimensions: 16.00 x 16.00
Other
- Description: Primary Bedroom Sitting area
- Level: Second
- Dimensions: 9.00 x 8.00
Other
- Description: main room
- Level: Second
- Dimensions: 32.00 x 12.00
Other
- Description: poets loft/balcony
- Level: Third
- Dimensions: 14.00 x 4.00
Heating
- Electric, Forced Air, Fireplace(s)
Cooling
- Central Air
Appliances
- Included: Dishwasher, Electric Cooktop, Electric Oven, Electric Range, Electric Water Heater, Microwave
Features
- Attic, Dining Area, Eat-in Kitchen, Kitchen Island, Storage
- Flooring: Carpet, Ceramic Tile, Hardwood
- Has fireplace: Yes
- Fireplace features: Family Room, Insert
Interior area
- Total interior livable area: 2,964 sqft
- Finished area above ground: 2,964
- Finished area below ground: 0
Property
Parking
- Total spaces: 2
- Parking features: Attached, Garage
- Attached garage spaces: 2
Features
- Levels: Two and One Half
- Stories: 2
Lot
- Size: 0.52 Acres
Details
- Parcel number: 641476056445001
- Zoning: R-2-SUBURBAN RESIDENTIAL
- Special conditions: None
Construction
Type & style
- Home type: SingleFamily
- Architectural style: Contemporary
- Property subtype: Single Family Residence
Materials
- Aluminum Siding, Stone Veneer
- Foundation: Slab
- Roof: Asphalt,Fiberglass
Condition
- Year built: 1980
Utilities & green energy
- Sewer: Public Sewer
- Water: Public
Community & neighborhood
Location
- Region: Center Valley
- Subdivision: Not in Development
Other
Other facts
- Listing terms: Cash,Conventional,FHA,VA Loan
- Ownership type: Fee Simple
Price history
| Date | Event | Price |
|---|---|---|
| 11/1/2024 | Sold | $549,900$186/sqft |
Source: | ||
| 8/15/2024 | Contingent | $549,900$186/sqft |
Source: | ||
| 8/15/2024 | Pending sale | $549,900$186/sqft |
Source: | ||
| 7/9/2024 | Price change | $549,900-8.3%$186/sqft |
Source: | ||
| 5/28/2024 | Price change | $599,990-7.7%$202/sqft |
Source: | ||
Public tax history
| Year | Property taxes | Tax assessment |
|---|---|---|
| 2025 | $7,022 +2% | $303,500 |
| 2024 | $6,885 +1.2% | $303,500 |
| 2023 | $6,801 | $303,500 |
Find assessor info on the county website
Neighborhood: 18034
Nearby schools
GreatSchools rating
- 9/10Hopewell El SchoolGrades: K-3Distance: 0.5 mi
- 8/10Southern Lehigh Middle SchoolGrades: 7-8Distance: 0.8 mi
- 8/10Southern Lehigh Senior High SchoolGrades: 9-12Distance: 0.9 mi
Schools provided by the listing agent
- District: Southern Lehigh
Source: GLVR. This data may not be complete. We recommend contacting the local school district to confirm school assignments for this home.

Get pre-qualified for a loan
At Zillow Home Loans, we can pre-qualify you in as little as 5 minutes with no impact to your credit score.An equal housing lender. NMLS #10287.
