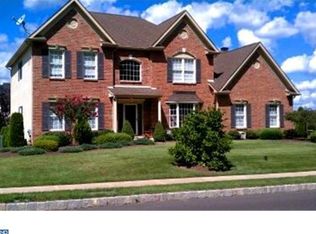If you are looking for a home with casual sophistication and graceful style, tucked away in an attractive community just minutes from major routes, shopping and Doylestown Borough - have we got a home for you! Off of Route 611, down a winding road past the park, is a beautiful home surrounded by lush lawn. Covered entry takes you to an impressive two story center hall entry flanked by living room and formal dining room. The flexible floorplan lends itself to other uses for these rooms; for instance the dining room is currently being used as a music room. Architectural columns, crisp white molding and appealing neutral colors create a stylishly relaxed atmosphere. French doors open to the office/study and it, as well as all of the first floor, features beautiful wood floors. The kitchen, breakfast room and family room are all open to one another making entertainment seamless and everyday tasks easy. Expansive cherry cabinets, granite counter tops, center island, prep area and pantry, cooktop and double ovens are just some of the features of this appealing kitchen. The family room is superb! The centerpiece is a two story stone gas fireplace. Combining cathedral ceiling, 5' tall creamy white wainscoting, wall of double windows, Hampton Bay ceiling fan and second floor overlook, the family room is the beautiful center of this stylish home. The breakfast room has sliders that lead out to the two-tier paved patio with sitting wall and tented pergola. Laundry room with rear entrance and powder room complete the first floor. On the second, the master suite features tray ceiling, double walk in closets and a newly remodeled chic master bath with double sinks, soaking tub and glass enclosed shower. The sitting room was converted into a clever dressing/sitting room/closet but could easily revert back to a standard sitting room. Three additional generously sized bedrooms share a newly remodeled stylish bath. The finished basement is such a flexible space that it is currently set up to house a home theater with surround sound, an office and a fitness room. A full bath on this floor is so convenient whatever the set up you need! Additional features include: professionally installed, undetectable 3M film on most south facing windows, motorized blinds, 2 car garage, gallery area just right for butler pantry and Central Bucks Schools!
This property is off market, which means it's not currently listed for sale or rent on Zillow. This may be different from what's available on other websites or public sources.

