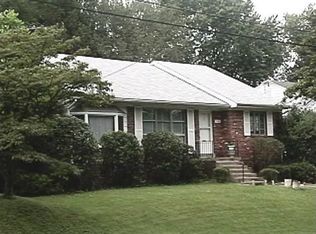Boundless possibilities in this spacious and bright brick home with 4 finished levels, 4/5 bedrooms, 3 full baths, 2 family rooms and large lot (10, 750 sq ft). Soaring ceiling in the living room, family room with FP, Master with attached bath and walk-in closet. Two additional bedrooms upstairs with a connecting bathroom. Addition bedroom off family room, currently used as an office. Lower level has a finished recreation room and another potential bedroom. Amenities of Friendship Heights & Spring Valley are close by including shopping, dining and metro. Westbrook, Westland and B-CC HS. Convenient to the Capital Crescent Trail and easy access to all commuter routes. This diamond in the rough has the potential to be spectacular. Being Sold "As is".
This property is off market, which means it's not currently listed for sale or rent on Zillow. This may be different from what's available on other websites or public sources.

