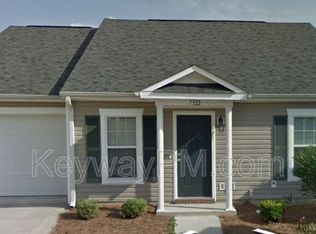AVAILABLE FOR AUGUST 2025 OCCUPANCY; NO SHOWINGS UNTIL VACANT- Discover the perfect blend of style and convenience in this beautiful 3-bedroom, 2-bath home in Haynes Station. Step inside and be greeted by gleaming hardwood floors leading to a spacious great room with a dramatic vaulted ceiling. The open floor plan is ideal for entertaining. The gourmet kitchen is a culinary delight, featuring rich stained cabinets and sleek stainless steel appliances. Retreat to the private owner's suite, a true sanctuary with a large walk-in closet, double sink vanity, separate shower, and relaxing garden tub. Two additional bedrooms with ample closet space and a full bathroom provide plenty of room for family or guests. Enjoy the convenience of a large laundry room with a washer and dryer, extra storage, plus a mud bench with hooks to keep your home organized. Enjoy the privacy of a backyard that backs up to serene green space. Haynes Station offers a vibrant community with a pool, pavilion, and sidewalks perfect for a healthy lifestyle. Plus, enjoy unparalleled convenience with just 1 mile to Fort Eisenhower Gate 1 and 5 miles to Gate 6. Schedule your showing today and experience the best of Haynes Station living!
Application details: $65 fee per adult (18+), includes credit, background, employment, and rental history verification. A minimum credit score of 640 and an income of at least three times the rent are required. Note: We do not participate in the Section 8 program. Don't miss this beautiful home-schedule your showing once available! Please do not disturb tenant(s).
House for rent
$1,850/mo
5006 Copse Dr, Augusta, GA 30909
3beds
1,631sqft
Price may not include required fees and charges.
Single family residence
Available now
No pets
-- A/C
In unit laundry
-- Parking
-- Heating
What's special
Gleaming hardwood floorsOpen floor planLarge walk-in closetSleek stainless steel appliancesDouble sink vanitySeparate showerAmple closet space
- 11 days
- on Zillow |
- -- |
- -- |
Travel times
Start saving for your dream home
Consider a first time home buyer savings account designed to grow your down payment with up to a 6% match & 4.15% APY.
Facts & features
Interior
Bedrooms & bathrooms
- Bedrooms: 3
- Bathrooms: 2
- Full bathrooms: 2
Appliances
- Included: Dishwasher, Dryer, Microwave, Refrigerator, Washer
- Laundry: In Unit
Features
- Walk In Closet
Interior area
- Total interior livable area: 1,631 sqft
Property
Parking
- Details: Contact manager
Features
- Exterior features: Walk In Closet
Details
- Parcel number: 0640115000
Construction
Type & style
- Home type: SingleFamily
- Property subtype: Single Family Residence
Condition
- Year built: 2018
Community & HOA
Location
- Region: Augusta
Financial & listing details
- Lease term: NO EXCEPTION REQUIREMENTS: Minimum 12-month lease agreement A $65 application fee is required for ALL applicants 18 and older and submitted with a VALID driver's license or state ID. The application includes a background check, credit check, no bankruptcies, evictions, rental history verification, income verification (minimum is 3 times rent), and a credit report (640 credit score minimum). Renters Insurance Required (Min. 50/100k) This home is NOT pet-friendly; please inquire for additional details. We do not participate in the Section 8 program.
Price history
| Date | Event | Price |
|---|---|---|
| 6/5/2025 | Listed for rent | $1,850+12.1%$1/sqft |
Source: Zillow Rentals | ||
| 10/3/2024 | Listing removed | $1,650$1/sqft |
Source: REALTORS® of Greater Augusta #531860 | ||
| 9/26/2024 | Price change | $1,650-8.3%$1/sqft |
Source: REALTORS® of Greater Augusta #531860 | ||
| 9/5/2024 | Price change | $1,800-2.7%$1/sqft |
Source: REALTORS® of Greater Augusta #531860 | ||
| 7/1/2024 | Listed for rent | $1,850-2.4%$1/sqft |
Source: Zillow Rentals | ||
![[object Object]](https://photos.zillowstatic.com/fp/c8525e84e8416b4cf9ea3fbe63ef2b84-p_i.jpg)
