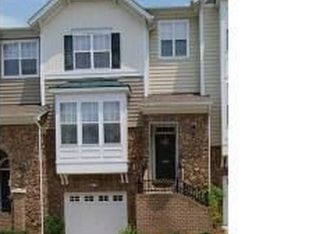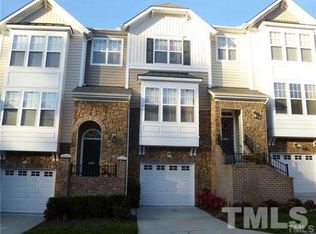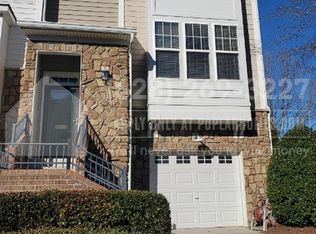Sold for $418,000
$418,000
5006 Celtic Ct, Raleigh, NC 27612
4beds
2,311sqft
Townhouse, Residential
Built in 2006
1,742.4 Square Feet Lot
$407,600 Zestimate®
$181/sqft
$2,039 Estimated rent
Home value
$407,600
$387,000 - $428,000
$2,039/mo
Zestimate® history
Loading...
Owner options
Explore your selling options
What's special
Step into a life of calm, ease, fun, and convenience from one of the most ideal locations in all the Triangle. Tucked perfectly amongst nature and towering trees, yet a hop + skip to RDU, shopping, all the eats, and so much more, it's a task to find something that's not right around the corner from Celtic Court. Wake up to a ''wow'' view from the main bedroom, then start mornings slowly from the elevated back deck, caffeine-in-hand, songbirds-in-ears, with a hint of Carolina Pine mixing with the coffee aroma. For the colder mornings, take in the AM light from the cozy breakfast nook, waiting for the day to unfold, or snuggle by the fireplace, turning pages. Speaking of nature, spend evenings and weekends making the 7-minute (!) drive to explore the trails, creeks, and lakes within the coveted local gem of Umstead State Park. Soak up sun and friendships in the summertime from the pool, and evenings getting some steps and just as many ''hello neighbors'' in along the abundant sidewalks. Build friend and family memories within the bright and open main level space, which flows from open kitchen to living area flawlessly, complimented by another lovely view that beckons the natural world in through the wonderful wall of windows. Kick back for a game or favorite show in the basement, which can double as a peaceful work-from-home nook, or place for visiting guests for the night. There's all of this and so much more to love from Celtic Court, a perfect sanctuary to call home, and launching point to all things Triangle and North Carolina.
Zillow last checked: 8 hours ago
Listing updated: October 28, 2025 at 12:44am
Listed by:
Brandon Jozwiak 919-530-0117,
Relevate Real Estate Inc.
Bought with:
Teresa Ennis, 195816
Teresa Ennis, Broker
Source: Doorify MLS,MLS#: 10076006
Facts & features
Interior
Bedrooms & bathrooms
- Bedrooms: 4
- Bathrooms: 4
- Full bathrooms: 3
- 1/2 bathrooms: 1
Heating
- Fireplace(s), Forced Air, Natural Gas
Cooling
- Central Air
Appliances
- Included: Dishwasher, Disposal, Dryer, Electric Oven, Gas Water Heater, Microwave, Oven, Plumbed For Ice Maker, Refrigerator, Stainless Steel Appliance(s), Washer
- Laundry: Laundry Closet
Features
- Breakfast Bar, Ceiling Fan(s), Entrance Foyer, Granite Counters, Open Floorplan, Pantry, Storage, Tray Ceiling(s)
- Flooring: Carpet, Ceramic Tile, Hardwood
- Number of fireplaces: 1
- Fireplace features: Living Room
- Common walls with other units/homes: 2+ Common Walls
Interior area
- Total structure area: 2,311
- Total interior livable area: 2,311 sqft
- Finished area above ground: 2,311
- Finished area below ground: 0
Property
Parking
- Total spaces: 3
- Parking features: Driveway, Garage, Guest, Off Street
- Attached garage spaces: 1
- Uncovered spaces: 2
Features
- Levels: Three Or More
- Stories: 3
- Exterior features: Balcony
- Pool features: Community
- Fencing: None
- Has view: Yes
- View description: Trees/Woods
Lot
- Size: 1,742 sqft
- Dimensions: 22 x 78
Details
- Parcel number: 0786.05274781.000
- Special conditions: Standard
Construction
Type & style
- Home type: Townhouse
- Architectural style: Traditional
- Property subtype: Townhouse, Residential
- Attached to another structure: Yes
Materials
- Stone Veneer, Vinyl Siding
- Foundation: Slab
- Roof: Shingle
Condition
- New construction: No
- Year built: 2006
Utilities & green energy
- Sewer: Public Sewer
- Water: Public
- Utilities for property: Cable Available, Electricity Connected, Natural Gas Connected
Community & neighborhood
Community
- Community features: Clubhouse, Fitness Center, Pool, Sidewalks
Location
- Region: Raleigh
- Subdivision: Glenwood North Townhomes
HOA & financial
HOA
- Has HOA: Yes
- HOA fee: $170 monthly
- Amenities included: Clubhouse, Fitness Center, Pool
- Services included: Maintenance Grounds, Maintenance Structure
Price history
| Date | Event | Price |
|---|---|---|
| 4/4/2025 | Sold | $418,000-0.5%$181/sqft |
Source: | ||
| 2/19/2025 | Pending sale | $420,000$182/sqft |
Source: | ||
| 2/15/2025 | Listed for sale | $420,000+47.4%$182/sqft |
Source: | ||
| 5/21/2020 | Sold | $285,000-1.7%$123/sqft |
Source: | ||
| 4/18/2020 | Pending sale | $290,000$125/sqft |
Source: Coldwell Banker Howard Perry and Walston #2312747 Report a problem | ||
Public tax history
| Year | Property taxes | Tax assessment |
|---|---|---|
| 2025 | $3,565 +0.4% | $406,527 |
| 2024 | $3,551 +13.9% | $406,527 +43% |
| 2023 | $3,118 +7.6% | $284,225 |
Find assessor info on the county website
Neighborhood: Northwest Raleigh
Nearby schools
GreatSchools rating
- 3/10Pleasant Grove ElementaryGrades: PK-5Distance: 5.9 mi
- 6/10Oberlin Middle SchoolGrades: 6-8Distance: 4.7 mi
- 7/10Needham Broughton HighGrades: 9-12Distance: 6.2 mi
Schools provided by the listing agent
- Elementary: Wake - York
- Middle: Wake - Oberlin
- High: Wake - Broughton
Source: Doorify MLS. This data may not be complete. We recommend contacting the local school district to confirm school assignments for this home.
Get a cash offer in 3 minutes
Find out how much your home could sell for in as little as 3 minutes with a no-obligation cash offer.
Estimated market value$407,600
Get a cash offer in 3 minutes
Find out how much your home could sell for in as little as 3 minutes with a no-obligation cash offer.
Estimated market value
$407,600


