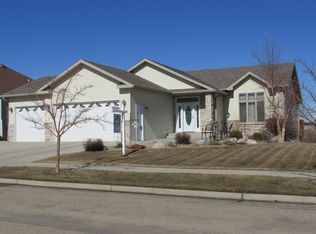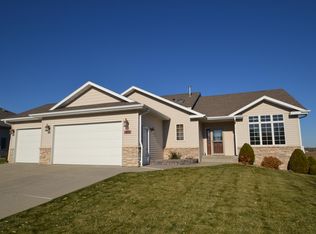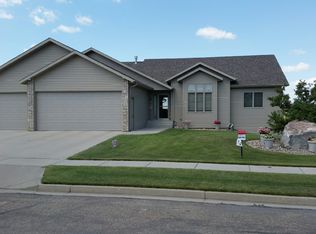Looking for your dream home? This beautiful ranch style home with walkout basement in Boulder Ridge is ready for a new owner. Quality built 5 bedroom home located near Liberty Elementary School This home is loaded with updates.... granite counter tops, abundance of kitchen storage, double ovens, large pantry. The dining room walks out to your maintenance free deck to make grilling and entertaining a breeze. The living room has a gas fireplace and beautiful hardwood floors. The master bedroom has walkout access to the deck, a jacuzzi tub anda tiled shower. This home features 3 bedrooms on the main and main floor laundry. The lower level completes the home with a walkout basement, large family room with wet bar, gas fireplace & new carpet. There are an additional 2 bedrooms and a bonus room in the basement. The park like back yard is complete with a stamped concrete patio & hot tub. Heated triple garage with hot and cold water & floor drain. This home has it all and is truly a must see home!
This property is off market, which means it's not currently listed for sale or rent on Zillow. This may be different from what's available on other websites or public sources.



