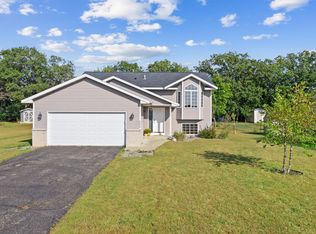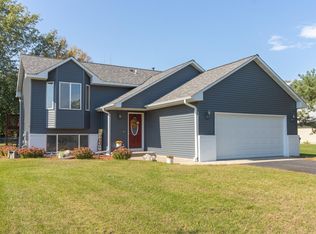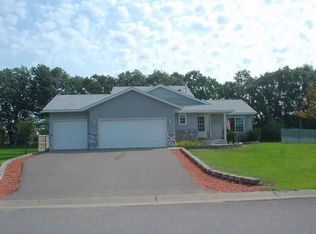Closed
$320,900
5006 Bluff Rd, Big Lake, MN 55309
3beds
2,074sqft
Single Family Residence
Built in 1999
1,306.8 Square Feet Lot
$323,700 Zestimate®
$155/sqft
$2,064 Estimated rent
Home value
$323,700
$308,000 - $340,000
$2,064/mo
Zestimate® history
Loading...
Owner options
Explore your selling options
What's special
Don't miss this move in condition 4 level home in convenient location. Large kitchen with loads of cabinets and counter space. 6 panel doors throughout, vaulted ceilings, laminate flooring in kitchen/dining room and entryway, walk-in closets in all 3 bedrooms, Oversized lower level bedroom has massive walk-in closet(use this one as your primary bedroom) lower level full bath has tile flooring, Family room that looks out to the backyard, Unfinished 4th level has great storage or finish to your liking for additional square feet. Fire Pit in the fenced in backyard, 2 storage sheds, new roof in 2023, Concrete driveway on the the side of the garage for additional parking or toys! Come see today!
Zillow last checked: 8 hours ago
Listing updated: March 29, 2025 at 11:49pm
Listed by:
Christopher E Lutter 763-482-1179,
RE/MAX Results
Bought with:
McKenzie Anderson
Keller Williams Classic Rlty NW
Source: NorthstarMLS as distributed by MLS GRID,MLS#: 6489219
Facts & features
Interior
Bedrooms & bathrooms
- Bedrooms: 3
- Bathrooms: 2
- Full bathrooms: 2
Bedroom 1
- Level: Upper
- Area: 187 Square Feet
- Dimensions: 17x11
Bedroom 2
- Level: Upper
- Area: 110 Square Feet
- Dimensions: 11x10
Bedroom 3
- Level: Lower
- Area: 204 Square Feet
- Dimensions: 17x12
Deck
- Level: Main
- Area: 132 Square Feet
- Dimensions: 12x11
Dining room
- Level: Main
- Area: 108 Square Feet
- Dimensions: 12x9
Family room
- Level: Lower
- Area: 252 Square Feet
- Dimensions: 21x12
Foyer
- Level: Main
- Area: 40 Square Feet
- Dimensions: 8x5
Kitchen
- Level: Main
- Area: 121 Square Feet
- Dimensions: 11x11
Living room
- Level: Upper
- Area: 180 Square Feet
- Dimensions: 15x12
Heating
- Forced Air
Cooling
- Central Air
Appliances
- Included: Dishwasher, Exhaust Fan, Range, Refrigerator, Water Softener Owned
Features
- Basement: Daylight,Drain Tiled,Egress Window(s),Finished,Sump Pump
- Has fireplace: No
Interior area
- Total structure area: 2,074
- Total interior livable area: 2,074 sqft
- Finished area above ground: 1,037
- Finished area below ground: 692
Property
Parking
- Total spaces: 2
- Parking features: Attached, Asphalt, Concrete, Garage Door Opener
- Attached garage spaces: 2
- Has uncovered spaces: Yes
Accessibility
- Accessibility features: None
Features
- Levels: Four or More Level Split
- Patio & porch: Deck
- Fencing: Chain Link
Lot
- Size: 1,306 sqft
- Dimensions: 85 x 142 x 85 x 142
Details
- Additional structures: Storage Shed
- Foundation area: 1024
- Parcel number: 654930226
- Zoning description: Residential-Single Family
Construction
Type & style
- Home type: SingleFamily
- Property subtype: Single Family Residence
Materials
- Brick/Stone, Shake Siding, Vinyl Siding
- Roof: Age 8 Years or Less
Condition
- Age of Property: 26
- New construction: No
- Year built: 1999
Utilities & green energy
- Electric: Circuit Breakers
- Gas: Natural Gas
- Sewer: City Sewer/Connected
- Water: City Water/Connected
Community & neighborhood
Location
- Region: Big Lake
- Subdivision: Mitchell Lake Ridge Second Add
HOA & financial
HOA
- Has HOA: No
Price history
| Date | Event | Price |
|---|---|---|
| 3/28/2024 | Sold | $320,900+0.3%$155/sqft |
Source: | ||
| 3/1/2024 | Pending sale | $319,900$154/sqft |
Source: | ||
| 2/16/2024 | Listed for sale | $319,900+49.1%$154/sqft |
Source: | ||
| 9/20/2018 | Sold | $214,500$103/sqft |
Source: | ||
| 8/8/2018 | Listed for sale | $214,500$103/sqft |
Source: Keller Williams Classic Realty #4983154 Report a problem | ||
Public tax history
| Year | Property taxes | Tax assessment |
|---|---|---|
| 2024 | $3,368 +1.1% | $261,266 -4.8% |
| 2023 | $3,332 +9.3% | $274,500 +5.1% |
| 2022 | $3,048 +5% | $261,093 +39.2% |
Find assessor info on the county website
Neighborhood: 55309
Nearby schools
GreatSchools rating
- 7/10Independence Elementary SchoolGrades: 3-5Distance: 1.8 mi
- 5/10Big Lake Middle SchoolGrades: 6-8Distance: 1.6 mi
- 9/10Big Lake Senior High SchoolGrades: 9-12Distance: 1.5 mi
Get a cash offer in 3 minutes
Find out how much your home could sell for in as little as 3 minutes with a no-obligation cash offer.
Estimated market value$323,700
Get a cash offer in 3 minutes
Find out how much your home could sell for in as little as 3 minutes with a no-obligation cash offer.
Estimated market value
$323,700


