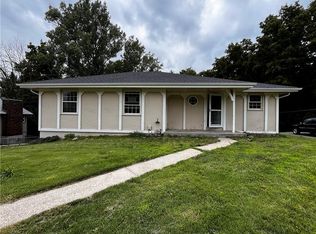Sold
Price Unknown
5006 Amazonia Rd, Saint Joseph, MO 64505
3beds
3,351sqft
Single Family Residence
Built in 1871
9.83 Acres Lot
$577,900 Zestimate®
$--/sqft
$1,766 Estimated rent
Home value
$577,900
Estimated sales range
Not available
$1,766/mo
Zestimate® history
Loading...
Owner options
Explore your selling options
What's special
Built in 1871 as a Chapel, this Historical stone structure was converted to a home in 1944. This roomy home has 3 bedrooms and 2 full baths. There is a upstairs family room and non-conforming 4th bedroom. A massive stone fireplace, french doors with stained glass and crown molding grace the living room. In addition, there is an oversized elegant formal dining room, beautiful hardwood floors, main floor laundry and Fiber Internet. This all electric home features updated thermopane windows, two furnaces and heat pumps and a 3 yr. old roof and gutters. The kitchen has granite counters and stainless appliances that all stay. The tandem garage can fit two cars. There is a chicken house and several sheds on the beautifully manicured 9.83 acre property that boasts mature trees and many perennial flowers. Follow the paved driveway to the top to see this Historic local landmark.
Zillow last checked: 8 hours ago
Listing updated: December 02, 2024 at 07:03am
Listing Provided by:
Lisa WISDOM-STRAYER 816-262-1201,
RE/MAX PROFESSIONALS
Bought with:
Lisa WISDOM-STRAYER, 2002013767
RE/MAX PROFESSIONALS
Source: Heartland MLS as distributed by MLS GRID,MLS#: 2504141
Facts & features
Interior
Bedrooms & bathrooms
- Bedrooms: 3
- Bathrooms: 2
- Full bathrooms: 2
Bedroom 1
- Level: Second
Bedroom 2
- Level: Second
Bedroom 3
- Level: Second
Bathroom 1
- Level: Main
Bathroom 2
- Level: Second
Other
- Level: Second
Bonus room
- Level: Second
Dining room
- Level: Main
Family room
- Level: Second
Kitchen
- Level: Main
Laundry
- Level: Main
Living room
- Level: Main
Other
- Level: Main
Workshop
- Level: Main
Heating
- Electric, Heat Pump
Cooling
- Electric, Heat Pump
Appliances
- Included: Dishwasher, Disposal, Dryer, Microwave, Refrigerator, Built-In Electric Oven, Free-Standing Electric Oven, Stainless Steel Appliance(s), Washer
- Laundry: Laundry Room, Main Level
Features
- Ceiling Fan(s), Kitchen Island, Pantry, Smart Thermostat, Stained Cabinets, Vaulted Ceiling(s), Walk-In Closet(s)
- Doors: Storm Door(s)
- Windows: Thermal Windows, Wood Frames
- Basement: Slab
- Attic: Expandable
- Number of fireplaces: 1
- Fireplace features: Living Room, Wood Burning, Fireplace Equip
Interior area
- Total structure area: 3,351
- Total interior livable area: 3,351 sqft
- Finished area above ground: 3,351
- Finished area below ground: 0
Property
Parking
- Total spaces: 2
- Parking features: Attached, Garage Door Opener, Garage Faces Front, Tandem
- Attached garage spaces: 2
Features
- Patio & porch: Patio, Covered, Porch
- Exterior features: Sat Dish Allowed
- Fencing: Metal,Partial
Lot
- Size: 9.83 Acres
- Features: Acreage, Wooded
Details
- Additional structures: Outbuilding, Shed(s)
- Parcel number: 039.029000000097.002
Construction
Type & style
- Home type: SingleFamily
- Architectural style: Victorian
- Property subtype: Single Family Residence
Materials
- Stone, Stone & Frame
- Roof: Composition
Condition
- Year built: 1871
Utilities & green energy
- Sewer: Septic Tank
- Water: Public
Green energy
- Energy efficient items: HVAC, Insulation, Thermostat
Community & neighborhood
Security
- Security features: Smart Door Lock, Smoke Detector(s)
Location
- Region: Saint Joseph
- Subdivision: Other
HOA & financial
HOA
- Has HOA: No
Other
Other facts
- Listing terms: Cash,Conventional
- Ownership: Private
- Road surface type: Paved
Price history
| Date | Event | Price |
|---|---|---|
| 11/27/2024 | Sold | -- |
Source: | ||
| 9/22/2024 | Pending sale | $599,900$179/sqft |
Source: | ||
| 9/20/2024 | Price change | $599,900-7.7%$179/sqft |
Source: | ||
| 8/11/2024 | Listed for sale | $649,900$194/sqft |
Source: | ||
Public tax history
Tax history is unavailable.
Neighborhood: 64505
Nearby schools
GreatSchools rating
- 7/10Pershing Elementary SchoolGrades: K-6Distance: 1.5 mi
- 4/10Robidoux Middle SchoolGrades: 6-8Distance: 0.8 mi
- 2/10Lafayette High SchoolGrades: 9-12Distance: 1.9 mi
Schools provided by the listing agent
- Elementary: Pershing
- Middle: Robidoux
- High: Lafayette
Source: Heartland MLS as distributed by MLS GRID. This data may not be complete. We recommend contacting the local school district to confirm school assignments for this home.



