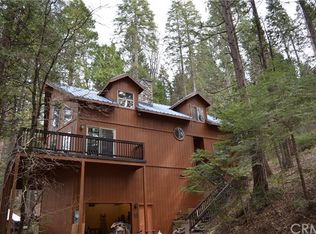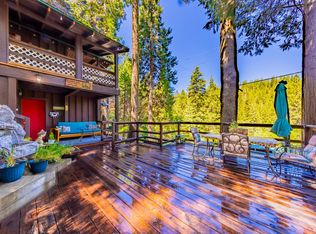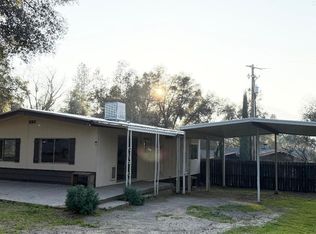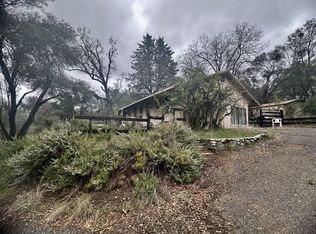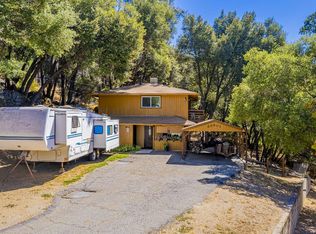<div>Imagine living amongst the tall pine trees at 4,000 ft in elevation with seasonal snow and approximately 15 minutes to Yosemite south entrance and approximately 15 minutes to Bass Lake. Drive away from the city to your second home in the mountains and potential income maker. The interior has knotty cedar walls and ceilings, one bedroom with a bed included and with a craftsman custom made murphy bed, one bathroom with a clawfoot tub/shower, toilet and a pedestal sink. The hall has a built-in cabinet, water heater and may have potential for a washer/ dryer stacker. A good size living room with two ceiling fans andcraftsman custom made murphy bed.Plenty of windows throughout for natural lighting.<span style="font-size:" 10pt;="">Comes furnished and with appliances too!</span></div><div><span style="font-size:" 10pt;="">Come check out this cozy rustic Sugar Pine cabin located in the Sugar Pine Community in the mountains. This is a community to come experience! Great history of a logging community that once roared in these mountains, the sounds of year-round Lewis Creek running through the community and a pond (privilege owner use) that was part of this community history. This cabin has had upgrades over time per sellers, which includes central heating and air conditioning 2019, laminate flooring throughout 2020, custom alder kitchen cabinets, a metal roof in 2019, Trex decking 2023, and a new water heater 2025. Make your appointment today.</span></div><div>
</div>
For sale
$299,000
50054 Poplar Rd, Oakhurst, CA 93644
1beds
1baths
900sqft
Est.:
Residential, Single Family Residence, Cabin
Built in 1923
6,969.6 Square Feet Lot
$-- Zestimate®
$332/sqft
$100/mo HOA
What's special
Tall pine treesCustom alder kitchen cabinetsSeasonal snowTwo ceiling fans
- 288 days |
- 994 |
- 33 |
Zillow last checked: 8 hours ago
Listing updated: January 28, 2026 at 12:10am
Listed by:
Delia Salazar DRE #01934443 559-415-8002,
Bass Lake Realty, Inc.
Source: Fresno MLS,MLS#: 629467Originating MLS: Fresno MLS
Tour with a local agent
Facts & features
Interior
Bedrooms & bathrooms
- Bedrooms: 1
- Bathrooms: 1
Primary bedroom
- Area: 0
- Dimensions: 0 x 0
Bedroom 1
- Area: 0
- Dimensions: 0 x 0
Bedroom 2
- Area: 0
- Dimensions: 0 x 0
Bedroom 3
- Area: 0
- Dimensions: 0 x 0
Bedroom 4
- Area: 0
- Dimensions: 0 x 0
Bathroom
- Features: Tub/Shower
Dining room
- Area: 0
- Dimensions: 0 x 0
Family room
- Area: 0
- Dimensions: 0 x 0
Kitchen
- Area: 0
- Dimensions: 0 x 0
Living room
- Area: 0
- Dimensions: 0 x 0
Basement
- Area: 200
Heating
- Has Heating (Unspecified Type)
Cooling
- Central Air
Appliances
- Included: Built In Range/Oven, Electric Appliances, Microwave, Refrigerator
- Laundry: None
Features
- Flooring: Laminate
- Windows: Double Pane Windows
- Basement: Unfinished
- Has fireplace: No
Interior area
- Total structure area: 900
- Total interior livable area: 900 sqft
Property
Parking
- Parking features: Open
- Has uncovered spaces: Yes
Features
- Levels: One
- Stories: 1
- Patio & porch: Covered
Lot
- Size: 6,969.6 Square Feet
- Features: Rural
Details
- Parcel number: 057070022
Construction
Type & style
- Home type: SingleFamily
- Architectural style: Cabin
- Property subtype: Residential, Single Family Residence, Cabin
Materials
- Wood Siding
- Foundation: Wood Subfloor
- Roof: Metal
Condition
- Year built: 1923
Utilities & green energy
- Sewer: Public Sewer
- Water: Shared Well
- Utilities for property: Public Utilities, Propane
Community & HOA
HOA
- Has HOA: Yes
- Amenities included: Lake/Pond
- HOA fee: $1,200 annually
Location
- Region: Oakhurst
Financial & listing details
- Price per square foot: $332/sqft
- Tax assessed value: $16,736
- Annual tax amount: $177
- Date on market: 4/29/2025
- Cumulative days on market: 289 days
- Listing agreement: Exclusive Right To Sell
- Listing terms: Conventional,Cash
- Total actual rent: 0
Estimated market value
Not available
Estimated sales range
Not available
$1,479/mo
Price history
Price history
| Date | Event | Price |
|---|---|---|
| 5/26/2025 | Price change | $299,000-8%$332/sqft |
Source: Fresno MLS #629467 Report a problem | ||
| 4/30/2025 | Listed for sale | $325,000+1525%$361/sqft |
Source: Fresno MLS #629467 Report a problem | ||
| 12/6/2019 | Sold | $20,000$22/sqft |
Source: Public Record Report a problem | ||
Public tax history
Public tax history
| Year | Property taxes | Tax assessment |
|---|---|---|
| 2025 | $177 +2.7% | $16,736 +2% |
| 2024 | $172 -0.7% | $16,409 +2% |
| 2023 | $173 +3.7% | $16,088 +2% |
Find assessor info on the county website
BuyAbility℠ payment
Est. payment
$1,912/mo
Principal & interest
$1428
Property taxes
$279
Other costs
$205
Climate risks
Neighborhood: 93644
Nearby schools
GreatSchools rating
- 3/10Oakhurst Elementary SchoolGrades: K-5Distance: 7.7 mi
- 5/10Oak Creek Intermediate SchoolGrades: 6-8Distance: 7.4 mi
Schools provided by the listing agent
- Elementary: Oakhurst
- Middle: Oak Creek
- High: Yosemite
Source: Fresno MLS. This data may not be complete. We recommend contacting the local school district to confirm school assignments for this home.
- Loading
- Loading
