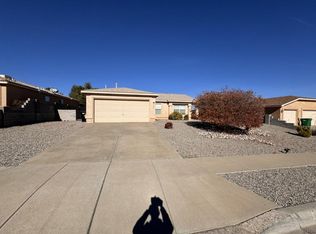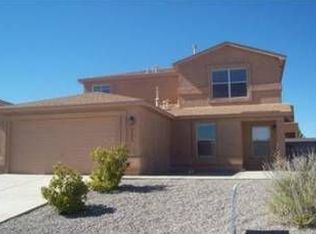Wow! Stunning home and yard! Meticulously maintained, professionally painted throughout with designer colors. Popular Centex Devon floor plan with a tile roof and 3 car garage. Mature trees in the beautiful backyard that backs to a walking trail! Workshop with electricity. Very functional floor plan with 4 bedrooms. Owner's suite separated from 3 others. On suite bath features large garden tub, separate shower, dual vanities and a large walk in closet. Kitchen and breakfast nook are open to the great room which has an inviting fireplace, plant ledge, vaulted ceiling and next to large dining area. Full set of appliances including refrigerator and washer/dryer.
This property is off market, which means it's not currently listed for sale or rent on Zillow. This may be different from what's available on other websites or public sources.

