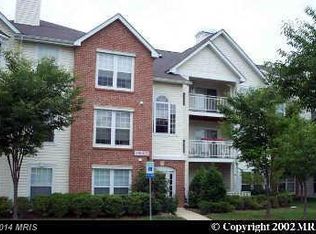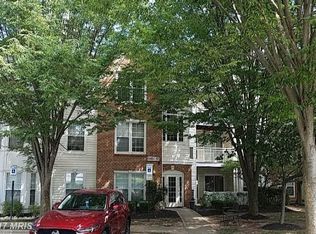Come see this main level living condo that offers a lot premium peaceful views. Open flooring plan features a living, dining room and kitchen openness for easy entertaining. Living room features a gas Fireplace with ceramic tile surround and mantle. Large slider to private patio that has a peaceful view. Kitchen features gas cooking, fridge and dishwasher. Master bedroom features large closet and private full bath. Second bedroom with walk-in closet and dual entry full bath. Great location close to shopping. Condo fee includes, water, snow removal, community pool and fitness center use. Updated hot water heater in 2013. A must see home!
This property is off market, which means it's not currently listed for sale or rent on Zillow. This may be different from what's available on other websites or public sources.

