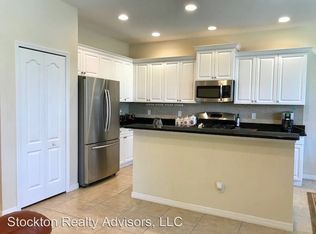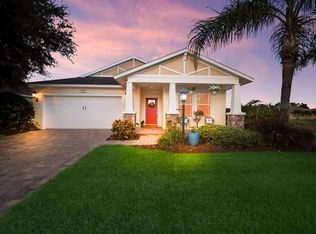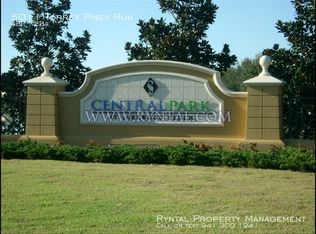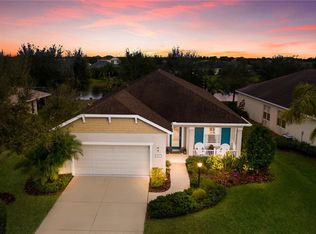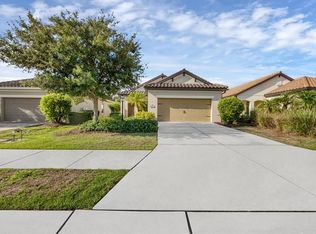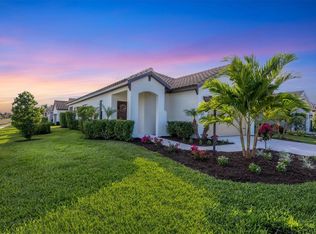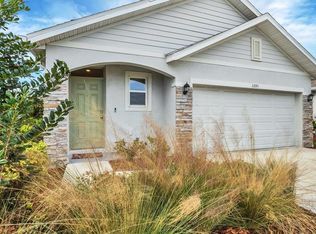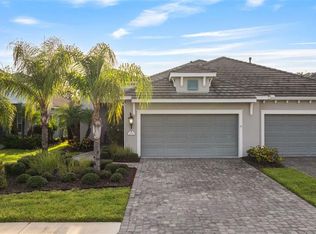One or more photo(s) has been virtually staged. MOVE-IN READY with sleek, refreshed interiors and premium finishes! Embrace the charm of Central Park living in this beautifully UPDATED 3-bedroom, 2-bath home, where modern upgrades and STUNNING WATER VIEWS create the perfect blend of comfort, style, and convenience. Step inside to tile flooring throughout the main living areas, complemented by NEW LUXURY VINYL FLOORING in all bedrooms (2023), fresh interior paint, and a smoke-free environment. The thoughtfully UPDATED kitchen features GE appliances, including a side-by-side refrigerator, microwave, gas stove, and dishwasher, along with new light fixtures and ceiling fans (2023). Additional improvements include a Samsung washer and dryer (2023), a new kitchen faucet, and stylish finishes throughout. Recent exterior and functional upgrades include landscape curbing and refreshed landscaping (2024), a paint-chip epoxy garage floor, and rubber mulch for added durability and curb appeal (2025). The home also features a reclaimed water irrigation system, monthly pest control service, and a bi-annual HVAC maintenance contract for added peace of mind. Relax in the spacious screened-in lanai, where you can enjoy breathtaking water views—perfect for entertaining or allowing pets to roam. The home is equipped with hurricane shutters and a hurricane-reinforced garage door for extra protection. Included in the sale are lanai lighting and two hanging storage racks in the garage. Located in the vibrant Central Park community, residents enjoy access to two dog parks, a soccer field, playground, splash pad, batting cage, tennis courts with pickleball markings, and a community pavilion. Whether you’re seeking relaxation or recreation, this home truly has it all. Don’t miss this incredible opportunity—schedule your showing today!
For sale
$445,000
5005 Torrey Pines Run, Bradenton, FL 34211
3beds
1,571sqft
Est.:
Single Family Residence
Built in 2012
8,272 Square Feet Lot
$-- Zestimate®
$283/sqft
$219/mo HOA
What's special
Stylish finishes throughoutPremium finishesThoughtfully updated kitchenFresh interior paintPaint-chip epoxy garage floorStunning water viewsReclaimed water irrigation system
- 6 days |
- 356 |
- 18 |
Likely to sell faster than
Zillow last checked: 8 hours ago
Listing updated: December 22, 2025 at 01:43pm
Listing Provided by:
Serene Klomp 814-882-1054,
LPT REALTY, LLC 877-366-2213
Source: Stellar MLS,MLS#: A4675489 Originating MLS: Orlando Regional
Originating MLS: Orlando Regional

Tour with a local agent
Facts & features
Interior
Bedrooms & bathrooms
- Bedrooms: 3
- Bathrooms: 2
- Full bathrooms: 2
Primary bedroom
- Features: Ceiling Fan(s), Dual Closets
- Level: First
- Area: 180 Square Feet
- Dimensions: 15x12
Bedroom 2
- Features: Ceiling Fan(s), Built-in Closet
- Level: First
- Area: 120 Square Feet
- Dimensions: 10x12
Bedroom 3
- Features: Ceiling Fan(s), Built-in Closet
- Level: First
- Area: 120 Square Feet
- Dimensions: 10x12
Great room
- Level: First
- Area: 252 Square Feet
- Dimensions: 14x18
Kitchen
- Features: Breakfast Bar, Pantry, Granite Counters
- Level: First
- Area: 156 Square Feet
- Dimensions: 12x13
Heating
- Central, Electric
Cooling
- Central Air
Appliances
- Included: Dishwasher, Disposal, Dryer, Gas Water Heater, Ice Maker, Microwave, Range, Refrigerator, Washer
- Laundry: Gas Dryer Hookup, Inside, Laundry Room, Washer Hookup
Features
- Ceiling Fan(s), Eating Space In Kitchen, High Ceilings, Kitchen/Family Room Combo, Open Floorplan, Primary Bedroom Main Floor, Solid Surface Counters, Split Bedroom, Stone Counters, Thermostat, Tray Ceiling(s), Walk-In Closet(s)
- Flooring: Ceramic Tile, Luxury Vinyl
- Doors: Sliding Doors
- Windows: Aluminum Frames, Blinds, Drapes, Shades, Window Treatments, Hurricane Shutters, Hurricane Shutters/Windows
- Has fireplace: No
Interior area
- Total structure area: 2,226
- Total interior livable area: 1,571 sqft
Video & virtual tour
Property
Parking
- Total spaces: 2
- Parking features: Driveway, Garage Door Opener
- Attached garage spaces: 2
- Has uncovered spaces: Yes
Accessibility
- Accessibility features: Accessible Approach with Ramp, Accessible Entrance, Accessible Hallway(s), Accessible Central Living Area
Features
- Levels: One
- Stories: 1
- Patio & porch: Covered, Rear Porch, Screened
- Exterior features: Irrigation System, Lighting, Sidewalk
- Has view: Yes
- View description: Water, Pond
- Has water view: Yes
- Water view: Water,Pond
- Waterfront features: Pond, Pond Access
Lot
- Size: 8,272 Square Feet
- Features: Landscaped, Sidewalk, Above Flood Plain, Non Toxic Fertilizer/Pesticides
- Residential vegetation: Mature Landscaping, Oak Trees, Trees/Landscaped
Details
- Parcel number: 579610559
- Zoning: PDMU
- Special conditions: None
Construction
Type & style
- Home type: SingleFamily
- Property subtype: Single Family Residence
Materials
- Block, Stucco
- Foundation: Slab
- Roof: Shingle
Condition
- Completed
- New construction: No
- Year built: 2012
Details
- Builder name: NEAL Communities
Utilities & green energy
- Sewer: Public Sewer
- Water: Public
- Utilities for property: BB/HS Internet Available, Cable Available, Electricity Connected, Natural Gas Connected, Public, Sewer Connected, Sprinkler Recycled, Underground Utilities
Green energy
- Energy efficient items: Appliances, Energy Monitoring System, Incentives, Lighting
- Indoor air quality: No Smoking-Interior Buildg, No/Low VOC Paint/Finish, Non Toxic Pest Control
- Water conservation: Irrigation-Reclaimed Water, Fl. Friendly/Native Landscape
Community & HOA
Community
- Features: Community Mailbox, Deed Restrictions, Dog Park, Gated Community - No Guard, Golf Carts OK, Irrigation-Reclaimed Water, Park, Playground, Sidewalks, Tennis Court(s)
- Security: Gated Community, Smoke Detector(s), Fire/Smoke Detection Integration
- Subdivision: CENTRAL PARK PH B-1
HOA
- Has HOA: Yes
- Amenities included: Gated, Park, Pickleball Court(s), Playground, Recreation Facilities, Tennis Court(s)
- Services included: Manager, Recreational Facilities
- HOA fee: $219 monthly
- HOA name: Castle Group - Laurie Denenholtz
- HOA phone: 941-251-5326
- Pet fee: $0 monthly
Location
- Region: Bradenton
Financial & listing details
- Price per square foot: $283/sqft
- Tax assessed value: $411,853
- Annual tax amount: $7,003
- Date on market: 12/17/2025
- Cumulative days on market: 97 days
- Listing terms: Cash,Conventional,FHA,VA Loan
- Ownership: Fee Simple
- Total actual rent: 0
- Electric utility on property: Yes
- Road surface type: Paved, Asphalt, Concrete
Estimated market value
Not available
Estimated sales range
Not available
Not available
Price history
Price history
| Date | Event | Price |
|---|---|---|
| 12/17/2025 | Listed for sale | $445,000$283/sqft |
Source: | ||
| 9/15/2025 | Listing removed | $445,000$283/sqft |
Source: | ||
| 8/7/2025 | Price change | $445,000-1.1%$283/sqft |
Source: | ||
| 6/15/2025 | Listed for sale | $450,000-4.3%$286/sqft |
Source: | ||
| 1/5/2023 | Sold | $470,000-3.9%$299/sqft |
Source: | ||
Public tax history
Public tax history
| Year | Property taxes | Tax assessment |
|---|---|---|
| 2024 | $7,003 -0.6% | $411,853 +1.1% |
| 2023 | $7,048 +26.9% | $407,320 +51.6% |
| 2022 | $5,556 +16.2% | $268,661 +10% |
Find assessor info on the county website
BuyAbility℠ payment
Est. payment
$3,053/mo
Principal & interest
$2137
Property taxes
$541
Other costs
$375
Climate risks
Neighborhood: 34211
Nearby schools
GreatSchools rating
- 8/10B.D. Gullett Elementary SchoolGrades: PK-5Distance: 0.6 mi
- 7/10Dr Mona Jain Middle SchoolGrades: 6-8Distance: 0.6 mi
- 6/10Lakewood Ranch High SchoolGrades: PK,9-12Distance: 1.2 mi
Schools provided by the listing agent
- Elementary: Gullett Elementary
- Middle: Dr Mona Jain Middle
- High: Lakewood Ranch High
Source: Stellar MLS. This data may not be complete. We recommend contacting the local school district to confirm school assignments for this home.
- Loading
- Loading
