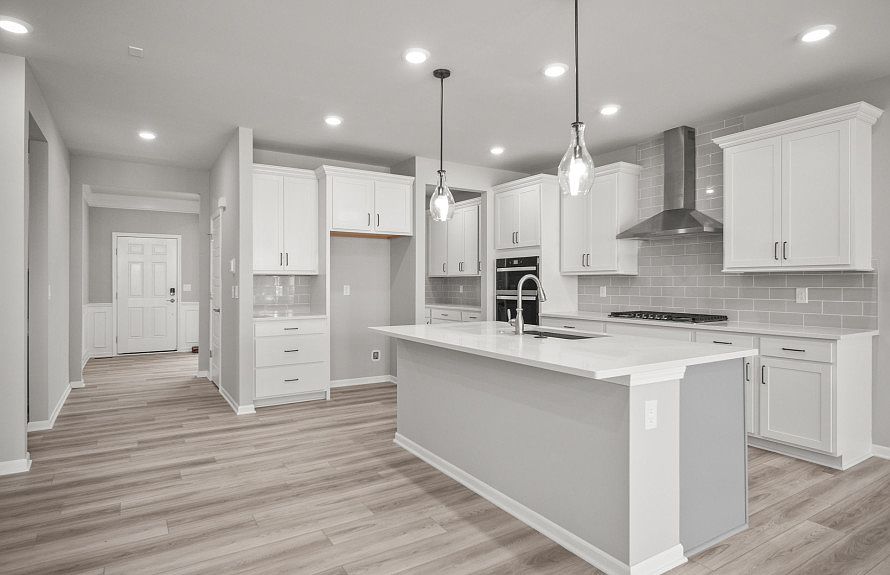Immediate Occupancy in Clarkston! New construction two-story home with 5 bedrooms, 3 full baths, and 3,200 sq. ft. of living space PLUS a huge basement. The Continental floorplan boasts an open layout thoughtfully designed for functionality and style. Unique to this home is the first-floor guest bedroom tucked away for privacy and with easy access to a full bathroom with a gorgeous tile shower. The kitchen is sure to be the heart of the home with an oversized island and ample cabinetry and quartz countertops. The built-in Whirlpool stainless steel appliances, including a 36" gas cooktop and stylish canopy hood, will make meal prepping a breeze, and the large walk-in pantry will keep your home stocked and organized. If you love to entertain, you will appreciate the butler's pantry that leads to a formal dining space. Start your mornings with a cup of coffee in the all-season sunroom or on the included composite deck. The spacious gathering room features a gas fireplace--perfect for family movie night. The second floor reveals a loft perfect for a quiet space to study or play games. Retreat to the impressive owner's suite complete with two walk-in closets, a well-appointed bathroom, and a private sitting room. Completing the second floor are 3 secondary bedrooms, full bath, and a laundry room. Other features include a mudroom with built-in bench, 2 coat closets, and a planning center on the main floor. Walk to the new Meijer, the high school, and downtown Clarkston!
Pending
$599,990
5005 Shoreham Cir, Clarkston, MI 48346
5beds
3,200sqft
Single Family Residence
Built in 2024
6,534 sqft lot
$595,500 Zestimate®
$187/sqft
$67/mo HOA
What's special
Expansive loftLavish quartz countersAmple storageSpacious bedroomsFirst-floor guest bedroomWindow wrapped sunroomTranquil sitting room
- 36 days
- on Zillow |
- 345 |
- 20 |
Zillow last checked: 7 hours ago
Listing updated: April 16, 2025 at 03:02am
Listed by:
Heather S Shaffer 248-254-7900,
PH Relocation Services LLC 248-254-7900
Source: Realcomp II,MLS#: 20250009769
Travel times
Facts & features
Interior
Bedrooms & bathrooms
- Bedrooms: 5
- Bathrooms: 3
- Full bathrooms: 3
Heating
- ENERGYSTAR Qualified Furnace Equipment, Energy Star Acca Rsi Qualified Installation, Forced Air, Natural Gas
Cooling
- Central Air, ENERGYSTAR Qualified AC Equipment
Appliances
- Included: Built In Electric Oven, Built In Gas Range, Disposal, Energy Star Qualified Dishwasher, Humidifier, Range Hood, Stainless Steel Appliances, Vented Exhaust Fan
- Laundry: Electric Dryer Hookup, Gas Dryer Hookup, Laundry Room, Washer Hookup
Features
- Entrance Foyer, ENERGYSTAR Qualified Exhaust Fans, ENERGYSTAR Qualified Light Fixtures, Programmable Thermostat
- Windows: Egress Windows, Energy Star Qualified Windows
- Basement: Bath Stubbed,Full,Unfinished
- Has fireplace: Yes
- Fireplace features: Gas, Living Room
Interior area
- Total interior livable area: 3,200 sqft
- Finished area above ground: 3,200
Property
Parking
- Total spaces: 2
- Parking features: Two Car Garage, Attached, Garage Faces Front, Garage Door Opener
- Attached garage spaces: 2
Features
- Levels: Two
- Stories: 2
- Entry location: GroundLevelwSteps
- Patio & porch: Covered, Deck, Porch
- Exterior features: Awnings
- Pool features: None
Lot
- Size: 6,534 sqft
- Dimensions: 55 x 115 x 55 x 117
- Features: Sprinklers
Details
- Parcel number: 0822353021
- Special conditions: Short Sale No,Standard
Construction
Type & style
- Home type: SingleFamily
- Architectural style: Colonial
- Property subtype: Single Family Residence
Materials
- Brick, Vinyl Siding
- Foundation: Basement, Drainage System, Poured, Sealed Foundation, Sump Pump
- Roof: Asphalt
Condition
- New Construction,Quick Delivery Home
- New construction: Yes
- Year built: 2024
Details
- Builder name: Pulte Homes
- Warranty included: Yes
Utilities & green energy
- Sewer: Public Sewer
- Water: Public
- Utilities for property: Cable Available, Underground Utilities
Green energy
- Energy efficient items: Doors, Hvac, Insulation, Lighting, Thermostat, Windows
- Indoor air quality: Moisture Control, Ventilation
- Water conservation: Low Flow Fixtures
Community & HOA
Community
- Features: Sidewalks
- Security: Carbon Monoxide Detectors, Smoke Detectors
- Subdivision: Brookfield at Waldon Village
HOA
- Has HOA: Yes
- Services included: Other, Snow Removal
- HOA fee: $67 monthly
- HOA phone: 248-254-7900
Location
- Region: Clarkston
Financial & listing details
- Price per square foot: $187/sqft
- Tax assessed value: $13,560
- Annual tax amount: $674
- Date on market: 2/13/2025
- Listing agreement: Exclusive Right To Sell
- Listing terms: Cash,Conventional,FHA,Va Loan
About the community
With innovative, new construction single-family home designs, Brookfield at Waldon Village is designed to accommodate your family's lifestyle. This beautiful, new community is being built in a prime location across from Clarkston High School, less than 2 miles from downtown Clarkston, MI and is minutes from Pine Knob Music Theatre and Pine Knob Ski Resort, with excellent access to I-75.
Source: Pulte

