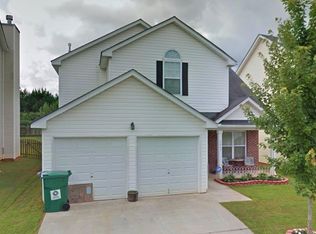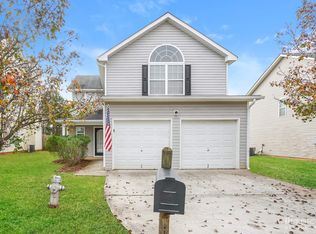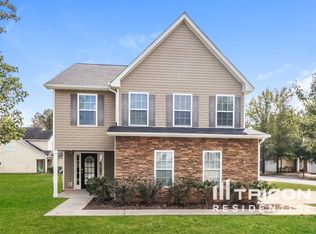Closed
$260,000
5005 Serenity Point Ln, Villa Rica, GA 30180
3beds
--sqft
Single Family Residence
Built in 2004
4,965.84 Square Feet Lot
$252,800 Zestimate®
$--/sqft
$1,837 Estimated rent
Home value
$252,800
$215,000 - $298,000
$1,837/mo
Zestimate® history
Loading...
Owner options
Explore your selling options
What's special
Welcome to this beautiful home, it features an open concept main floor with plenty of space for entertaining, a fireplace in the family room, lots of natural light, and access to a private backyard and patio. Spacious kitchen with an stove, refrigerator and dishwasher. The 2nd floor features 3 bedrooms, vaulted ceilings, and a large loft space (great for a craft area, home office or play area). This spacious two-story gem, boasting over 2,300 square feet, is ready for a little TLC and your unique vision. The home offers the perfect canvas for personalization. Step outside to discover the fenced-in backyard, a secure and private space for outdoor activities, gardening, or simply enjoying the fresh air. Whether you envision a cozy outdoor retreat, a playground for the kids, or a lush garden, the possibilities are endless. This home is perfect for those with a vision to create something truly special. DonCOt miss this chance to make it your own! Newer wood privacy fence; one of the largest lots in the neighborhood. Minutes from I-20 & Award Winning Mirror Lake Elementary School.
Zillow last checked: 8 hours ago
Listing updated: December 16, 2024 at 05:36pm
Listed by:
Tabitha Caver 404-822-4019,
eXp Realty
Bought with:
Tabitha Caver, 371566
eXp Realty
Source: GAMLS,MLS#: 10359605
Facts & features
Interior
Bedrooms & bathrooms
- Bedrooms: 3
- Bathrooms: 3
- Full bathrooms: 2
- 1/2 bathrooms: 1
Kitchen
- Features: Pantry
Heating
- Central
Cooling
- Central Air
Appliances
- Included: Dishwasher
- Laundry: Upper Level
Features
- High Ceilings
- Flooring: Carpet, Laminate
- Basement: None
- Number of fireplaces: 1
- Fireplace features: Family Room
- Common walls with other units/homes: No Common Walls
Interior area
- Total structure area: 0
- Finished area above ground: 0
- Finished area below ground: 0
Property
Parking
- Parking features: Garage, Kitchen Level
- Has garage: Yes
Features
- Levels: Two
- Stories: 2
- Patio & porch: Patio
- Exterior features: Other
- Fencing: Back Yard
- Has view: Yes
- View description: City
- Waterfront features: No Dock Or Boathouse
- Body of water: None
Lot
- Size: 4,965 sqft
- Features: Level, Private
Details
- Additional structures: Other
- Parcel number: 01730250172
- Special conditions: As Is
Construction
Type & style
- Home type: SingleFamily
- Architectural style: Traditional
- Property subtype: Single Family Residence
Materials
- Aluminum Siding
- Foundation: Slab
- Roof: Composition
Condition
- Resale
- New construction: No
- Year built: 2004
Details
- Warranty included: Yes
Utilities & green energy
- Sewer: Public Sewer
- Water: Public
- Utilities for property: Cable Available, Electricity Available, Natural Gas Available, Phone Available, Sewer Available, Water Available
Community & neighborhood
Security
- Security features: Smoke Detector(s)
Community
- Community features: Walk To Schools, Near Shopping
Location
- Region: Villa Rica
- Subdivision: ASHLEY HIGHLANDS
HOA & financial
HOA
- Has HOA: Yes
- HOA fee: $174 annually
- Services included: Other
Other
Other facts
- Listing agreement: Exclusive Right To Sell
Price history
| Date | Event | Price |
|---|---|---|
| 12/16/2024 | Sold | $260,000-17.5% |
Source: | ||
| 10/21/2024 | Pending sale | $315,000 |
Source: | ||
| 9/9/2024 | Price change | $315,000-3.1% |
Source: | ||
| 8/14/2024 | Listed for sale | $325,000+277.9% |
Source: | ||
| 8/6/2009 | Sold | $86,000-16% |
Source: Public Record Report a problem | ||
Public tax history
| Year | Property taxes | Tax assessment |
|---|---|---|
| 2024 | $4,374 -6.3% | $118,040 -4.9% |
| 2023 | $4,670 +30% | $124,120 +34.3% |
| 2022 | $3,592 +31.3% | $92,440 +29.7% |
Find assessor info on the county website
Neighborhood: 30180
Nearby schools
GreatSchools rating
- 5/10Mirror Lake Elementary SchoolGrades: PK-5Distance: 0.4 mi
- 6/10Mason Creek Middle SchoolGrades: 6-8Distance: 2.8 mi
- 5/10Douglas County High SchoolGrades: 9-12Distance: 7.4 mi
Schools provided by the listing agent
- Elementary: Mirror Lake
- Middle: Fairplay
- High: Douglas County
Source: GAMLS. This data may not be complete. We recommend contacting the local school district to confirm school assignments for this home.
Get a cash offer in 3 minutes
Find out how much your home could sell for in as little as 3 minutes with a no-obligation cash offer.
Estimated market value
$252,800


