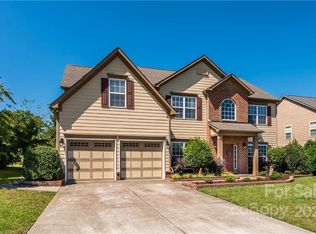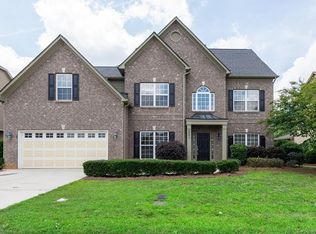Closed
$520,000
5005 Sedgewick Rd, Indian Trail, NC 28079
4beds
3,713sqft
Single Family Residence
Built in 2007
0.44 Acres Lot
$534,600 Zestimate®
$140/sqft
$2,543 Estimated rent
Home value
$534,600
$497,000 - $577,000
$2,543/mo
Zestimate® history
Loading...
Owner options
Explore your selling options
What's special
This is a wonderful home in a desirable neighborhood with tons of square footage! Pictures were taken Before the updates. New carpet throughout! New paint in the entire interior! TWO NEW A/Cs installed! All Large and open living, dining, family, flex, kitchen and breakfast rooms on the main floor. Double-sided fireplace between family room and Office/flex rooms. Upstairs is a loft with access to the balcony. Huge primary bedroom with retreat area and ensuite. The primary bathroom has his and her vanities, a deep soaking tub and oversized shower. Three other bedrooms up, a full hall bath and laundry room. Gloriously large backyard, fenced with shed. The exterior of the home was just painted OCT 2024. Refrigerator stays! Move in ready! Great home, great community, great location & Union County schools! Come see for yourself! Half fencing (black metal fencing) is owned by the Seller, the other half (wood) fencing belongs to the neighbor.
Zillow last checked: 8 hours ago
Listing updated: January 03, 2025 at 02:21pm
Listing Provided by:
Wendy Richards wendyrichards3@gmail.com,
ProStead Realty
Bought with:
Connie Massetti
Howard Hanna Allen Tate Charlotte South
Source: Canopy MLS as distributed by MLS GRID,MLS#: 4196148
Facts & features
Interior
Bedrooms & bathrooms
- Bedrooms: 4
- Bathrooms: 3
- Full bathrooms: 2
- 1/2 bathrooms: 1
Primary bedroom
- Level: Upper
Bedroom s
- Level: Upper
Bedroom s
- Level: Upper
Bedroom s
- Level: Upper
Bathroom half
- Level: Main
Bathroom full
- Level: Upper
Bathroom full
- Level: Upper
Breakfast
- Level: Main
Dining room
- Level: Main
Family room
- Level: Main
Flex space
- Level: Main
Kitchen
- Level: Main
Laundry
- Level: Upper
Living room
- Level: Main
Loft
- Level: Upper
Heating
- Central
Cooling
- Central Air
Appliances
- Included: Dishwasher, Disposal, Dryer, Exhaust Fan
- Laundry: Laundry Room, Upper Level
Features
- Flooring: Carpet, Tile, Wood
- Windows: Insulated Windows
- Has basement: No
- Fireplace features: Family Room, See Through
Interior area
- Total structure area: 3,713
- Total interior livable area: 3,713 sqft
- Finished area above ground: 3,713
- Finished area below ground: 0
Property
Parking
- Total spaces: 2
- Parking features: Driveway, Attached Garage, Garage on Main Level
- Attached garage spaces: 2
- Has uncovered spaces: Yes
Features
- Levels: Two
- Stories: 2
- Patio & porch: Front Porch
- Fencing: Back Yard,Fenced
- Waterfront features: None
Lot
- Size: 0.44 Acres
- Dimensions: 75 x 249 x 76 x 261
- Features: Level, Private
Details
- Additional structures: Shed(s)
- Parcel number: 07021725
- Zoning: SF-5
- Special conditions: Standard
- Horse amenities: None
Construction
Type & style
- Home type: SingleFamily
- Architectural style: Transitional
- Property subtype: Single Family Residence
Materials
- Brick Partial, Fiber Cement
- Foundation: Slab
- Roof: Composition
Condition
- New construction: No
- Year built: 2007
Utilities & green energy
- Sewer: County Sewer
- Water: County Water
Community & neighborhood
Location
- Region: Indian Trail
- Subdivision: Annandale
HOA & financial
HOA
- Has HOA: Yes
- HOA fee: $225 quarterly
- Association name: Annandale HOA
- Association phone: 866-473-2573
Other
Other facts
- Listing terms: Cash,Conventional
- Road surface type: Concrete, Paved
Price history
| Date | Event | Price |
|---|---|---|
| 1/3/2025 | Sold | $520,000-3.7%$140/sqft |
Source: | ||
| 12/10/2024 | Pending sale | $540,000$145/sqft |
Source: | ||
| 11/1/2024 | Listed for sale | $540,000+127%$145/sqft |
Source: | ||
| 9/1/2009 | Listing removed | $237,900$64/sqft |
Source: foreclosure.com Report a problem | ||
| 7/10/2009 | Price change | $237,900-4%$64/sqft |
Source: foreclosure.com Report a problem | ||
Public tax history
| Year | Property taxes | Tax assessment |
|---|---|---|
| 2025 | $3,773 +27.9% | $573,900 +63.3% |
| 2024 | $2,949 +0.8% | $351,400 |
| 2023 | $2,924 | $351,400 |
Find assessor info on the county website
Neighborhood: 28079
Nearby schools
GreatSchools rating
- 8/10Poplin Elementary SchoolGrades: PK-5Distance: 0.5 mi
- 10/10Porter Ridge Middle SchoolGrades: 6-8Distance: 1.7 mi
- 7/10Porter Ridge High SchoolGrades: 9-12Distance: 1.5 mi
Schools provided by the listing agent
- Elementary: Poplin
- Middle: Porter Ridge
- High: Porter Ridge
Source: Canopy MLS as distributed by MLS GRID. This data may not be complete. We recommend contacting the local school district to confirm school assignments for this home.
Get a cash offer in 3 minutes
Find out how much your home could sell for in as little as 3 minutes with a no-obligation cash offer.
Estimated market value$534,600
Get a cash offer in 3 minutes
Find out how much your home could sell for in as little as 3 minutes with a no-obligation cash offer.
Estimated market value
$534,600

