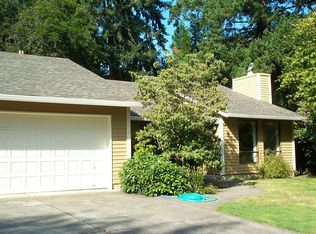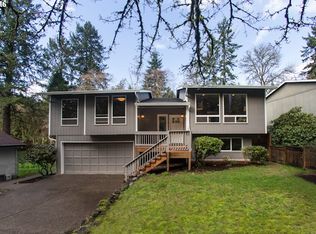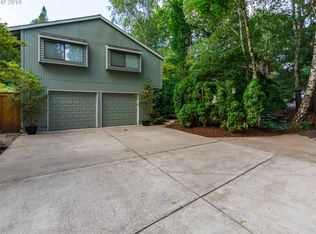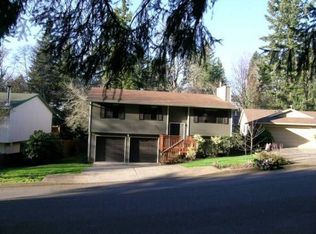Sold
$646,000
5005 SW Seymour Ct, Portland, OR 97221
3beds
1,340sqft
Residential, Single Family Residence
Built in 1982
10,018.8 Square Feet Lot
$627,300 Zestimate®
$482/sqft
$2,904 Estimated rent
Home value
$627,300
$577,000 - $684,000
$2,904/mo
Zestimate® history
Loading...
Owner options
Explore your selling options
What's special
Located in sought-after Bridlemile, tucked in on a quiet cul-de-sac, this Dreamy NW Contemporary will welcome you home. Freshly remodeled with attention to detail to nearly every surface, offering a seamless opportunity to settle right in. Upon entering, you'll be greeted by natural light flooding over the Luxury Vinyl Wood Plank flooring added throughout the main floor. A custom entryway and open living area to the spacious kitchen, allows for a perfect place for entertaining with family and friends. A newly remodeled full bathroom offers a flexible layout with an attached garage for storage needs. Upstairs features three bedrooms including a large primary bedroom attached to the full bathroom. Take a peek outside and immediately be immersed in nature with the mature landscaping and gentle serene creek passing through. Enjoy sitting on your back deck taking in the fresh air, dreaming of the endless possibilities that can be done on the oversized lot, inviting you to imagine a private outdoor sanctuary to escape to. New roof, driveway and Central AC added in 2024. Coveted Bridlemile school district. Nearby to trails to explore and Hamilton Park to play, and minutes to local bites and other conveniences. [Home Energy Score = 5. HES Report at https://rpt.greenbuildingregistry.com/hes/OR10231698]
Zillow last checked: 8 hours ago
Listing updated: August 30, 2024 at 07:01am
Listed by:
Jennifer O'Brien 312-965-7519,
Living Room Realty
Bought with:
Isabella Catania, 201253767
Reger Homes, LLC
Source: RMLS (OR),MLS#: 24171071
Facts & features
Interior
Bedrooms & bathrooms
- Bedrooms: 3
- Bathrooms: 2
- Full bathrooms: 2
- Main level bathrooms: 1
Primary bedroom
- Features: Bathroom, Closet, Wallto Wall Carpet
- Level: Upper
Bedroom 2
- Features: Closet, Wallto Wall Carpet
- Level: Upper
Bedroom 3
- Features: Closet, Wallto Wall Carpet
- Level: Upper
Kitchen
- Level: Main
Living room
- Level: Main
Heating
- ENERGY STAR Qualified Equipment, Forced Air 95 Plus
Cooling
- Central Air, ENERGY STAR Qualified Equipment
Appliances
- Included: Built In Oven, Built-In Refrigerator, Disposal, Gas Appliances, Range Hood, Stainless Steel Appliance(s), Gas Water Heater
- Laundry: Laundry Room
Features
- Ceiling Fan(s), Quartz, Closet, Bathroom, Kitchen Island
- Flooring: Wall to Wall Carpet
- Windows: Aluminum Frames
Interior area
- Total structure area: 1,340
- Total interior livable area: 1,340 sqft
Property
Parking
- Total spaces: 2
- Parking features: Driveway, Off Street, Garage Door Opener, Attached
- Attached garage spaces: 2
- Has uncovered spaces: Yes
Features
- Stories: 2
- Patio & porch: Deck
- Exterior features: Yard
- Fencing: Fenced
- Has view: Yes
- View description: Trees/Woods
- Waterfront features: Stream
Lot
- Size: 10,018 sqft
- Features: Cul-De-Sac, Level, Secluded, Sloped, Trees, SqFt 10000 to 14999
Details
- Parcel number: R118288
- Zoning: R7
Construction
Type & style
- Home type: SingleFamily
- Architectural style: Contemporary
- Property subtype: Residential, Single Family Residence
Materials
- Wood Siding
- Roof: Composition
Condition
- Updated/Remodeled
- New construction: No
- Year built: 1982
Utilities & green energy
- Gas: Gas
- Sewer: Public Sewer
- Water: Public
Community & neighborhood
Location
- Region: Portland
- Subdivision: Bridlemile
Other
Other facts
- Listing terms: Cash,Conventional,FHA,VA Loan
- Road surface type: Paved
Price history
| Date | Event | Price |
|---|---|---|
| 8/30/2024 | Sold | $646,000+5.1%$482/sqft |
Source: | ||
| 8/12/2024 | Pending sale | $614,900$459/sqft |
Source: | ||
| 8/8/2024 | Listed for sale | $614,900+65.8%$459/sqft |
Source: | ||
| 12/24/2019 | Sold | $370,900-2.9%$277/sqft |
Source: | ||
| 11/28/2019 | Pending sale | $382,000$285/sqft |
Source: Where, Inc #19045986 | ||
Public tax history
| Year | Property taxes | Tax assessment |
|---|---|---|
| 2025 | $8,773 +15.3% | $325,900 +14.5% |
| 2024 | $7,610 +4% | $284,680 +3% |
| 2023 | $7,317 +2.2% | $276,390 +3% |
Find assessor info on the county website
Neighborhood: Bridlemile
Nearby schools
GreatSchools rating
- 9/10Bridlemile Elementary SchoolGrades: K-5Distance: 0.3 mi
- 6/10Gray Middle SchoolGrades: 6-8Distance: 1.4 mi
- 8/10Ida B. Wells-Barnett High SchoolGrades: 9-12Distance: 2 mi
Schools provided by the listing agent
- Elementary: Bridlemile
- Middle: Robert Gray
- High: Ida B Wells
Source: RMLS (OR). This data may not be complete. We recommend contacting the local school district to confirm school assignments for this home.
Get a cash offer in 3 minutes
Find out how much your home could sell for in as little as 3 minutes with a no-obligation cash offer.
Estimated market value
$627,300
Get a cash offer in 3 minutes
Find out how much your home could sell for in as little as 3 minutes with a no-obligation cash offer.
Estimated market value
$627,300



