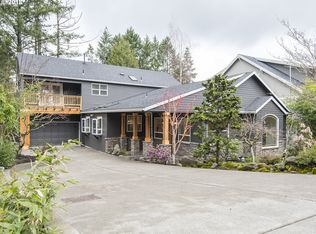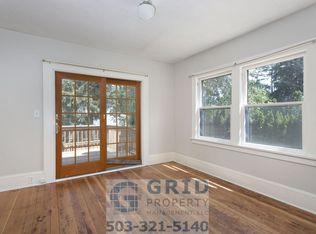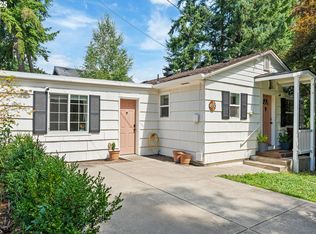Sold
$650,000
5005 SW Nevada Ct, Portland, OR 97219
3beds
1,498sqft
Residential, Single Family Residence
Built in 1947
0.42 Acres Lot
$653,300 Zestimate®
$434/sqft
$2,470 Estimated rent
Home value
$653,300
$621,000 - $686,000
$2,470/mo
Zestimate® history
Loading...
Owner options
Explore your selling options
What's special
Pure magic in this secluded farmhouse-style home - located in the highly desirable Maplewood area - with eye candy features throughout, and surrounded by a simply epic fenced backyard that offers pockets of respite and urban witch vibes. On nearly a half acre and set back from the world, this private retreat checks boxes you didn't know you had. Solid bones, wood stove, wood floors, and vintage features complement the interior - a dedicated dining room leads to the large kitchen with wood accents, butler's pantry, and homestead appeal. Two beautiful bedrooms, a full bath, and laundry on the main make living easy. Upstairs, another spacious bedroom with high ceilings, and massive potential in finishing an additional space that currently works as storage. When you step outside to the two covered patios, the true nature of this property is revealed. A perfectly Pinterest-y greenhouse with skylights and brick flooring is your new favorite space, and you'll spend hours exploring the lush grounds, with mature fruiting trees, romantic pond, workshop, meticulous landscaping, and a winter-ready hot tub. Many tactical upgrades, room for RV parking, secure yard for your pups to freely roam, and so close to Gabriel Park, this magnificent home in a fantastic neighborhood deserves your full attention. 3rd Bedroom may be non-conforming. Complete list of updates and features available on request! [Home Energy Score = 1. HES Report at https://rpt.greenbuildingregistry.com/hes/OR10032187]
Zillow last checked: 8 hours ago
Listing updated: October 04, 2023 at 04:40am
Listed by:
Lauren Goche 503-679-3748,
Think Real Estate,
Daisy Grattan 503-819-9630,
Think Real Estate
Bought with:
Carisa Gottuso, 201203382
eXp Realty LLC
Source: RMLS (OR),MLS#: 23536050
Facts & features
Interior
Bedrooms & bathrooms
- Bedrooms: 3
- Bathrooms: 1
- Full bathrooms: 1
- Main level bathrooms: 1
Primary bedroom
- Features: Closet, Wood Floors
- Level: Main
- Area: 120
- Dimensions: 12 x 10
Bedroom 2
- Features: Wood Floors
- Level: Upper
- Area: 192
- Dimensions: 12 x 16
Bedroom 3
- Features: Wallto Wall Carpet, Washer Dryer
- Level: Main
- Area: 228
- Dimensions: 12 x 19
Dining room
- Features: Wood Floors
- Level: Main
- Area: 140
- Dimensions: 14 x 10
Family room
- Level: Main
Kitchen
- Features: Pantry, Butlers Pantry, Tile Floor
- Level: Main
- Area: 162
- Width: 9
Living room
- Features: Wood Floors, Wood Stove
- Level: Main
- Area: 285
- Dimensions: 19 x 15
Heating
- Baseboard, Wood Stove, Zoned
Appliances
- Included: Dishwasher, Free-Standing Gas Range, Range Hood, Stainless Steel Appliance(s), Washer/Dryer, Electric Water Heater
- Laundry: Laundry Room
Features
- Pantry, Butlers Pantry, Closet, Granite, Tile
- Flooring: Tile, Wall to Wall Carpet, Wood
- Windows: Double Pane Windows, Vinyl Frames, Wood Frames
- Basement: Crawl Space
- Number of fireplaces: 1
- Fireplace features: Wood Burning, Wood Burning Stove
Interior area
- Total structure area: 1,498
- Total interior livable area: 1,498 sqft
Property
Parking
- Parking features: Driveway, Off Street
- Has uncovered spaces: Yes
Features
- Stories: 2
- Patio & porch: Covered Deck, Patio, Porch
- Exterior features: Garden, Raised Beds, Water Feature, Yard
- Has spa: Yes
- Spa features: Free Standing Hot Tub
- Fencing: Fenced
- Waterfront features: Pond
Lot
- Size: 0.42 Acres
- Features: Gentle Sloping, Private, Secluded, SqFt 15000 to 19999
Details
- Additional structures: Greenhouse, ToolShed, Workshop
- Parcel number: R208388
- Zoning: R7
Construction
Type & style
- Home type: SingleFamily
- Architectural style: Farmhouse,Ranch
- Property subtype: Residential, Single Family Residence
Materials
- Cedar, T111 Siding
- Foundation: Concrete Perimeter
- Roof: Composition
Condition
- Resale
- New construction: No
- Year built: 1947
Utilities & green energy
- Sewer: Public Sewer
- Water: Public
Community & neighborhood
Location
- Region: Portland
- Subdivision: Maplewood
Other
Other facts
- Listing terms: Cash,Conventional,FHA,VA Loan
- Road surface type: Paved
Price history
| Date | Event | Price |
|---|---|---|
| 10/3/2023 | Sold | $650,000+13%$434/sqft |
Source: | ||
| 9/12/2023 | Pending sale | $575,000$384/sqft |
Source: | ||
| 9/7/2023 | Listed for sale | $575,000+11.9%$384/sqft |
Source: | ||
| 9/29/2020 | Sold | $514,000-2.8%$343/sqft |
Source: | ||
| 8/18/2020 | Pending sale | $529,000$353/sqft |
Source: Parker Realty Inc #20476772 | ||
Public tax history
| Year | Property taxes | Tax assessment |
|---|---|---|
| 2025 | $6,223 +3.7% | $231,150 +3% |
| 2024 | $5,999 +4% | $224,420 +3% |
| 2023 | $5,768 +2.2% | $217,890 +3% |
Find assessor info on the county website
Neighborhood: Maplewood
Nearby schools
GreatSchools rating
- 10/10Maplewood Elementary SchoolGrades: K-5Distance: 0.2 mi
- 8/10Jackson Middle SchoolGrades: 6-8Distance: 1.8 mi
- 8/10Ida B. Wells-Barnett High SchoolGrades: 9-12Distance: 1.9 mi
Schools provided by the listing agent
- Elementary: Maplewood
- Middle: Jackson
- High: Ida B Wells
Source: RMLS (OR). This data may not be complete. We recommend contacting the local school district to confirm school assignments for this home.
Get a cash offer in 3 minutes
Find out how much your home could sell for in as little as 3 minutes with a no-obligation cash offer.
Estimated market value
$653,300
Get a cash offer in 3 minutes
Find out how much your home could sell for in as little as 3 minutes with a no-obligation cash offer.
Estimated market value
$653,300


