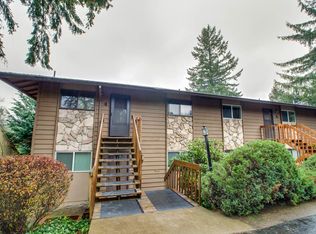Upper-level end unit. Affordable home ownership; enjoy condo living without shared lobbies. With 3 bdrms, create your private home office, studio, or workout room. Extra closets, countertops. Deeded parking spot & 4x7 storage. In unit W&D. 2020 Energy Star windows, water heater, electrical panel. 2018-19 roof, exterior paint. Enjoy Pacific NW suburban lifestyle, yet 10 min downtown PDX. Small pet ok. No rent cap. 3D Tour!
This property is off market, which means it's not currently listed for sale or rent on Zillow. This may be different from what's available on other websites or public sources.

