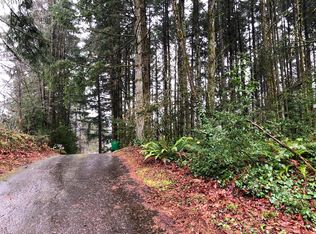Location Location! Beaverton Hillsdale Hwy and Sw 50th, close to everything inc Multnomah Village, Gabriel Park, Fred Meyer, downtown PDX and freeways. Updated 2 bedroom 1 bath condo with large kitchen and open floorplan. New windows and patio slider. Washer/dryer hookups in the unit. Includes additional 7X4 storage and parking spot #5.
This property is off market, which means it's not currently listed for sale or rent on Zillow. This may be different from what's available on other websites or public sources.

