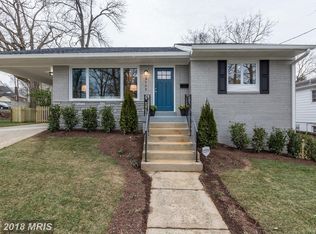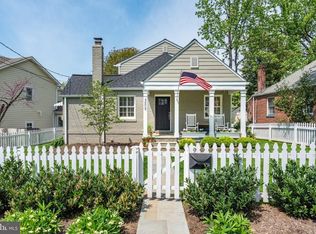Sold for $1,425,000 on 09/01/23
$1,425,000
5005 Rodman Rd, Bethesda, MD 20816
4beds
3,131sqft
Single Family Residence
Built in 1956
8,677 Square Feet Lot
$1,474,600 Zestimate®
$455/sqft
$6,106 Estimated rent
Home value
$1,474,600
$1.39M - $1.58M
$6,106/mo
Zestimate® history
Loading...
Owner options
Explore your selling options
What's special
Nestled in the sought-after Westgate community, this exquisitely remodeled 4-level split home is an absolute masterpiece, boasting over 3000 square feet of sheer luxury and comfort. With its ideal location in close proximity to Metro, Bethesda, and Washington, DC, this home offers unparalleled convenience for commuting and accessing amenities. Not to mention, the added advantage of being surrounded by award-winning schools, making it a haven for families. Step inside, and you'll be captivated by the stunning Living Room with cathedral ceilings, creating an airy and grand ambiance. The focal point of the home, the Living Room sets the stage for unforgettable gatherings and cherished moments with loved ones. The remodeled kitchen is a chef's dream, featuring elegant white shaker cabinetry, custom backsplash, porcelain farmhouse sink, top-of-the-line stainless-steel appliances, including a double oven, and a large eating area that invites memorable meals and delightful entertaining. For those who work from home, a thoughtfully designed main-level office offers a private and productive space. In addition to the 4 spacious bedrooms and 3 fully remodeled bathrooms, the Owner's Bathroom stands out with a luxurious dual vanity sink, providing convenience and style for the discerning homeowner. The bathrooms have been thoughtfully upgraded with elegant tile and listello, adding a touch of sophistication and visual appeal to these private sanctuaries. The attention to detail in the bathroom renovations further enhances the overall charm and allure of this exceptional home. As you explore further, you'll discover the heartwarming Family Room with a wood-burning fireplace and a large picture window overlooking the picturesque rear yard. The Family Room level seamlessly connects to the lower level, where a spacious recreation room awaits, now accompanied by an additional exercise room, perfect for staying fit and active without leaving the comfort of home. The home extends its allure to the outdoors, with a rear fenced yard boasting a charming brick patio, a carport, and a playset for the little ones. This enchanting space provides the perfect backdrop for relaxation and joyful gatherings with friends and family. In every aspect, this home is truly one of a kind, combining modern living with timeless elegance. Its thoughtful design, prime location, and numerous amenities make it a rare and coveted opportunity in the Westgate community. For those seeking the ultimate blend of style, comfort, and convenience, this extraordinary residence is an absolute must-see.
Zillow last checked: 8 hours ago
Listing updated: September 01, 2023 at 10:39am
Listed by:
Richard Prigal 301-370-2306,
RLAH @properties,
Co-Listing Team: The Prigal Brothers And Associates, Co-Listing Agent: Larry B Prigal 301-370-2305,
RLAH @properties
Bought with:
Dominique Rychlik, 525224
Compass
Source: Bright MLS,MLS#: MDMC2101480
Facts & features
Interior
Bedrooms & bathrooms
- Bedrooms: 4
- Bathrooms: 3
- Full bathrooms: 3
Basement
- Area: 538
Heating
- Forced Air, Natural Gas
Cooling
- Central Air, Ceiling Fan(s), Electric
Appliances
- Included: Microwave, Dishwasher, Disposal, Dryer, Exhaust Fan, Ice Maker, Humidifier, Oven/Range - Gas, Range Hood, Refrigerator, Stainless Steel Appliance(s), Washer, Water Heater, Gas Water Heater
- Laundry: Laundry Room
Features
- Ceiling Fan(s), Combination Dining/Living, Dining Area, Open Floorplan, Eat-in Kitchen, Kitchen - Gourmet, Kitchen - Table Space, Primary Bath(s), Recessed Lighting, Bathroom - Stall Shower, Bathroom - Tub Shower, Upgraded Countertops, Walk-In Closet(s), Other, Cathedral Ceiling(s)
- Flooring: Ceramic Tile, Hardwood, Luxury Vinyl, Wood
- Windows: Window Treatments
- Basement: Finished,Improved,Sump Pump
- Number of fireplaces: 1
- Fireplace features: Mantel(s), Wood Burning
Interior area
- Total structure area: 3,131
- Total interior livable area: 3,131 sqft
- Finished area above ground: 2,593
- Finished area below ground: 538
Property
Parking
- Total spaces: 2
- Parking features: Driveway, Detached Carport
- Carport spaces: 2
- Has uncovered spaces: Yes
Accessibility
- Accessibility features: None
Features
- Levels: Multi/Split,Four
- Stories: 4
- Patio & porch: Patio
- Exterior features: Extensive Hardscape, Play Equipment, Other
- Pool features: None
- Fencing: Back Yard
Lot
- Size: 8,677 sqft
- Features: Front Yard, Landscaped, Rear Yard
Details
- Additional structures: Above Grade, Below Grade
- Parcel number: 160700542617
- Zoning: R60
- Special conditions: Standard
Construction
Type & style
- Home type: SingleFamily
- Property subtype: Single Family Residence
Materials
- Brick
- Foundation: Other
Condition
- Excellent
- New construction: No
- Year built: 1956
Utilities & green energy
- Sewer: Public Sewer
- Water: Public
Community & neighborhood
Security
- Security features: Electric Alarm, Exterior Cameras, Security System, Smoke Detector(s)
Location
- Region: Bethesda
- Subdivision: Westgate
Other
Other facts
- Listing agreement: Exclusive Right To Sell
- Ownership: Fee Simple
Price history
| Date | Event | Price |
|---|---|---|
| 9/1/2023 | Sold | $1,425,000$455/sqft |
Source: | ||
| 8/1/2023 | Pending sale | $1,425,000$455/sqft |
Source: | ||
| 7/27/2023 | Listed for sale | $1,425,000+35.7%$455/sqft |
Source: | ||
| 7/19/2018 | Sold | $1,050,000$335/sqft |
Source: Public Record Report a problem | ||
Public tax history
| Year | Property taxes | Tax assessment |
|---|---|---|
| 2025 | $12,239 +11.9% | $992,100 +4.5% |
| 2024 | $10,933 +4.6% | $949,733 +4.7% |
| 2023 | $10,455 +9.5% | $907,367 +4.9% |
Find assessor info on the county website
Neighborhood: Westgate
Nearby schools
GreatSchools rating
- 9/10Westbrook Elementary SchoolGrades: K-5Distance: 0.3 mi
- 10/10Westland Middle SchoolGrades: 6-8Distance: 0.7 mi
- 8/10Bethesda-Chevy Chase High SchoolGrades: 9-12Distance: 2.2 mi
Schools provided by the listing agent
- Elementary: Westbrook
- Middle: Westland
- High: Bethesda-chevy Chase
- District: Montgomery County Public Schools
Source: Bright MLS. This data may not be complete. We recommend contacting the local school district to confirm school assignments for this home.

Get pre-qualified for a loan
At Zillow Home Loans, we can pre-qualify you in as little as 5 minutes with no impact to your credit score.An equal housing lender. NMLS #10287.
Sell for more on Zillow
Get a free Zillow Showcase℠ listing and you could sell for .
$1,474,600
2% more+ $29,492
With Zillow Showcase(estimated)
$1,504,092
