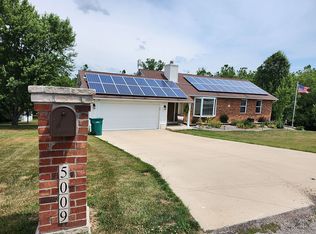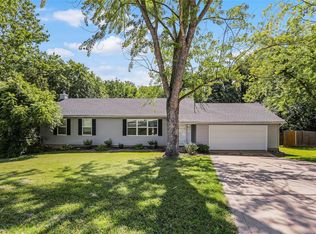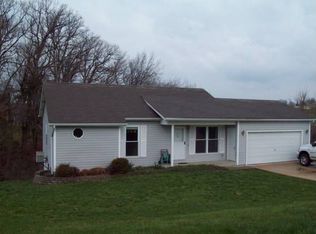This home needs a kitchen and master bath vanity update. 3rd bedroom on the LL is at drywall stage. Seller will provide these updates at a higher list price. At current list price this home is being sold in its present condition -- which has most of the major updates completed. Newer roof, siding, windows, carpet flooring, fresh paint, white trim, deck boards, exterior doors, light fixtures. Wiring and framing in place for lower level finish. All electric home with 2 bedrooms and 2 full baths on the main level. 3rd bedroom is on the lower level along with 3rd full bath. Home sits on large 8/10ths acre lot in nice subdivision with easy access to I-44 and close to shopping in Washington.
This property is off market, which means it's not currently listed for sale or rent on Zillow. This may be different from what's available on other websites or public sources.


