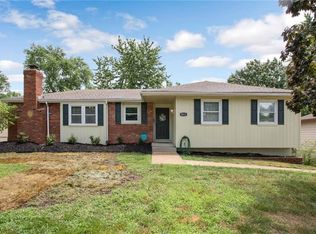You DO NOT want to miss out on this home. This property provides a lot of space with large rooms and updated finishes, with easy access to downtown Shawnee. The multiple living rooms offer separate areas for an office and entertaining. Walkout basement, Extra parking, and a deck that offers a cozy view. Come tour this home. You will not be disappointed. 2022-08-09
This property is off market, which means it's not currently listed for sale or rent on Zillow. This may be different from what's available on other websites or public sources.
