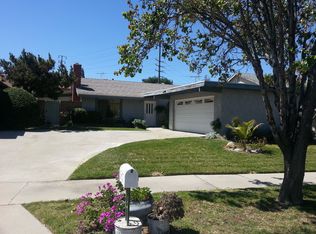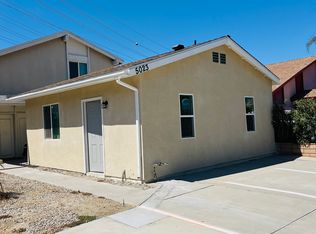Perfect home Only 10 min walk to the center of UCR! 5 minute walk to Canyon Crest Towne Center. Living room w/fireplace. Family room. Large breakfast area. 1 bedroom with full bathroom downstairs. 3 spacious bedrooms with full bath upstairs. Carpet and tile flooring. 2 car garage with roll up garage door. Big corner lot with full length patio in the back. Property in good condition.
This property is off market, which means it's not currently listed for sale or rent on Zillow. This may be different from what's available on other websites or public sources.

