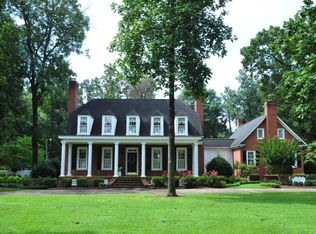Sold for $425,000
$425,000
5005 Old Dawson Rd, Albany, GA 31721
5beds
5,883sqft
Detached Single Family
Built in 1966
6 Acres Lot
$441,000 Zestimate®
$72/sqft
$4,131 Estimated rent
Home value
$441,000
$362,000 - $538,000
$4,131/mo
Zestimate® history
Loading...
Owner options
Explore your selling options
What's special
New Listing in Northwest Albany! You will not find a home with more potential than 5005 Old Dawson RD.. This home offers an incredible design and an opportunity for a new home owner to have the most stylish house in all of South Georgia!! The current features of the home include 5+ bedrooms, 7 full bathrooms , 2 half bathrooms, an enormous great room/ opening dining room, Sunroom, billiards room, 3 fireplaces... The master suite offers so much space and so many options it alone features a huge bedroom with fireplace , sitting area, His bathroom, Her, bathroom, his & a her's multiple closets, and an indoor hot tub room... Upstairs you will find 4 additional bathrooms 2-3 more bedrooms plus an awesome bonus room with incredible ceilings & woodwork like you have never seen before and it offers amazing views of the 6 acre property! Outside you will find a court yard with koi pond and a water fountain feature, in the back there is a huge gunite pool and inground hot tub(BOTH NEED REPAIR/IMPROVEMENTS) There is so much entertainment space outback that is covered including a bar and a screen porch but also there is a huge patio that you could host a 100 of your closest friends all while enjoying much privacy and seclusion... ** Please note many of the pictures seen online with updated floors , updated finishings and the pool /hot tub are concept photos and are NOT the exact current condition of the property. The concept photos are only intended to inspire your vision and opportunity to restore such an iconic home!
Zillow last checked: 8 hours ago
Listing updated: March 20, 2025 at 08:23pm
Listed by:
Andy Wood 229-809-0515,
VIRTUAL REALTY TEAM
Bought with:
Callie Hughey Walker, 335543
HUGHEY & NEUMAN, INC.
Source: SWGMLS,MLS#: 162079
Facts & features
Interior
Bedrooms & bathrooms
- Bedrooms: 5
- Bathrooms: 9
- Full bathrooms: 7
- 1/2 bathrooms: 2
Bedroom 2
- Level: First
Office
- Level: First
Heating
- Fireplace(s)
Cooling
- A/C: 2 or More
Appliances
- Included: Double Oven, Oven-Wall, Range Hood, Electric Water Heater
Features
- Wet Bar, Built-in Bookcases, Pantry, Separate Shower Primary, Sitting Area Primary, Specialty Ceilings, Walk-In Closet(s), His and Hers Closets, Office, Bonus Room Finished
- Flooring: Ceramic Tile
- Has fireplace: Yes
- Fireplace features: 2+ Fireplaces, Gas, Gas Log, Masonry
Interior area
- Total structure area: 5,883
- Total interior livable area: 5,883 sqft
Property
Parking
- Parking features: Carport, Triple
- Has carport: Yes
Features
- Levels: Multi/Split
- Stories: 2
- Patio & porch: Patio Covered
- Pool features: Gunite
- Has spa: Yes
- Spa features: Outdoor Hot Tub
- Waterfront features: None
Lot
- Size: 6 Acres
- Features: Wooded
Details
- Parcel number: 00334/00007/017
Construction
Type & style
- Home type: SingleFamily
- Architectural style: Other
- Property subtype: Detached Single Family
Materials
- Wood Siding, Wood Trim
- Foundation: Crawl Space, Slab
- Roof: Shingle,Architectural
Condition
- Interior Needs Work
- Year built: 1966
Utilities & green energy
- Electric: Albany Utilities
- Sewer: Septic Tank, Septic System On Site
- Water: Well, Private Well On Site
- Utilities for property: Electricity Connected
Community & neighborhood
Location
- Region: Albany
- Subdivision: Metes And Bounds
Other
Other facts
- Listing terms: Cash,Conventional
- Ownership: Individual
Price history
| Date | Event | Price |
|---|---|---|
| 2/7/2025 | Sold | $425,000-9.4%$72/sqft |
Source: SWGMLS #162079 Report a problem | ||
| 11/22/2024 | Pending sale | $469,000$80/sqft |
Source: SWGMLS #162079 Report a problem | ||
| 10/1/2024 | Price change | $469,000-4.1%$80/sqft |
Source: SWGMLS #162079 Report a problem | ||
| 6/30/2024 | Listed for sale | $489,000$83/sqft |
Source: SWGMLS #162079 Report a problem | ||
Public tax history
| Year | Property taxes | Tax assessment |
|---|---|---|
| 2024 | $8,666 -0.1% | $187,542 |
| 2023 | $8,671 +7.8% | $187,542 |
| 2022 | $8,045 -0.2% | $187,542 |
Find assessor info on the county website
Neighborhood: 31721
Nearby schools
GreatSchools rating
- 5/10Live Oak Elementary SchoolGrades: PK-5Distance: 1.7 mi
- 5/10Merry Acres Middle SchoolGrades: 6-8Distance: 5.9 mi
- 5/10Westover High SchoolGrades: 9-12Distance: 4.2 mi
Get pre-qualified for a loan
At Zillow Home Loans, we can pre-qualify you in as little as 5 minutes with no impact to your credit score.An equal housing lender. NMLS #10287.
Sell for more on Zillow
Get a Zillow Showcase℠ listing at no additional cost and you could sell for .
$441,000
2% more+$8,820
With Zillow Showcase(estimated)$449,820
