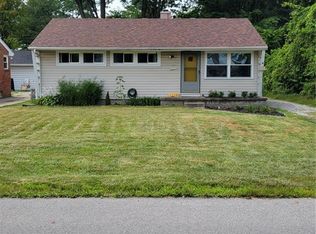Sold for $205,000
$205,000
5005 Norwich Rd, Toledo, OH 43615
3beds
1,220sqft
Single Family Residence
Built in 1952
0.47 Acres Lot
$215,100 Zestimate®
$168/sqft
$1,462 Estimated rent
Home value
$215,100
$191,000 - $243,000
$1,462/mo
Zestimate® history
Loading...
Owner options
Explore your selling options
What's special
Newly remodeled, move-in-ready 3-bedroom home with modern updates throughout. Sitting on half an acre! The kitchen features quartz countertops, an undermount sink, and brand-new stainless steel appliances. Enjoy the enclosed patio with plenty of natural light, perfect for entertaining. The spacious basement includes a built-in bar for added enjoyment. Updates include electrical, plumbing, and luxury laminate flooring. The bathroom boasts a new three-panel tub and a Jack-and-Jill vanity, adding both style and convenience. Also walking distance from Metro Park!
Zillow last checked: 8 hours ago
Listing updated: October 14, 2025 at 12:41am
Listed by:
Vaughn Harris 419-464-8201,
Serenity Realty LLC
Bought with:
Gerald McKibben, 2022007395
Serenity Realty LLC
Source: NORIS,MLS#: 6125775
Facts & features
Interior
Bedrooms & bathrooms
- Bedrooms: 3
- Bathrooms: 1
- Full bathrooms: 1
Primary bedroom
- Features: Ceiling Fan(s)
- Level: Main
- Dimensions: 12 x 11
Bedroom 2
- Features: Ceiling Fan(s)
- Level: Main
- Dimensions: 12 x 10
Bedroom 3
- Features: Cove Ceiling(s)
- Level: Main
- Dimensions: 11 x 11
Kitchen
- Features: Ceiling Fan(s)
- Level: Main
- Dimensions: 22 x 12
Living room
- Level: Main
- Dimensions: 21 x 11
Heating
- Forced Air, Natural Gas
Cooling
- Central Air
Appliances
- Included: Dishwasher, Water Heater, Gas Range Connection, Refrigerator, Washer
Features
- Ceiling Fan(s), Cove Ceiling(s)
- Flooring: Laminate
- Doors: Door Screen(s), Storm Door(s)
- Windows: Storm Window(s)
- Basement: Full
- Has fireplace: No
Interior area
- Total structure area: 1,220
- Total interior livable area: 1,220 sqft
Property
Parking
- Total spaces: 2.5
- Parking features: Asphalt, Detached Garage, Driveway, Storage
- Garage spaces: 2.5
- Has uncovered spaces: Yes
Features
- Patio & porch: Enclosed Porch, Patio, Deck
Lot
- Size: 0.47 Acres
- Dimensions: 20,400
- Features: Irregular Lot
Details
- Parcel number: 2092730
Construction
Type & style
- Home type: SingleFamily
- Architectural style: Traditional
- Property subtype: Single Family Residence
Materials
- Brick, Vinyl Siding
- Foundation: Crawl Space
- Roof: Shingle
Condition
- Year built: 1952
Utilities & green energy
- Electric: Circuit Breakers
- Sewer: Sanitary Sewer
- Water: Public
Community & neighborhood
Location
- Region: Toledo
- Subdivision: Westgate
Other
Other facts
- Listing terms: Cash,Conventional,FHA
Price history
| Date | Event | Price |
|---|---|---|
| 4/4/2025 | Sold | $205,000-4.7%$168/sqft |
Source: NORIS #6125775 Report a problem | ||
| 3/25/2025 | Pending sale | $215,000$176/sqft |
Source: NORIS #6125775 Report a problem | ||
| 3/21/2025 | Contingent | $215,000$176/sqft |
Source: NORIS #6125775 Report a problem | ||
| 3/16/2025 | Price change | $215,000-2.3%$176/sqft |
Source: NORIS #6125775 Report a problem | ||
| 3/8/2025 | Price change | $220,000-2.2%$180/sqft |
Source: NORIS #6125775 Report a problem | ||
Public tax history
| Year | Property taxes | Tax assessment |
|---|---|---|
| 2024 | $2,668 +9.2% | $36,890 +15.8% |
| 2023 | $2,442 +3.7% | $31,850 |
| 2022 | $2,354 -3.5% | $31,850 |
Find assessor info on the county website
Neighborhood: Reynolds Corners
Nearby schools
GreatSchools rating
- 3/10Reynolds Elementary SchoolGrades: PK-11Distance: 0.1 mi
- 2/10Rogers High SchoolGrades: 9-12Distance: 1.7 mi
Schools provided by the listing agent
- Elementary: Reynolds
- High: Rogers
Source: NORIS. This data may not be complete. We recommend contacting the local school district to confirm school assignments for this home.

Get pre-qualified for a loan
At Zillow Home Loans, we can pre-qualify you in as little as 5 minutes with no impact to your credit score.An equal housing lender. NMLS #10287.
