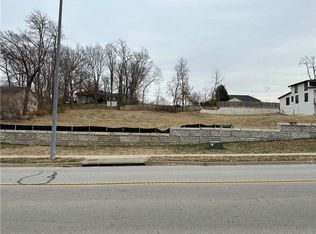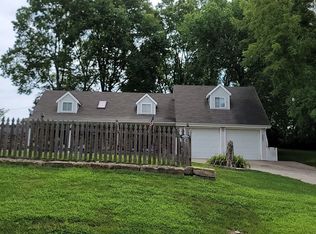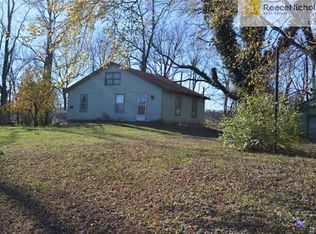Sold
Price Unknown
5005 NW Northwood Rd, Riverside, MO 64150
3beds
3,525sqft
Single Family Residence
Built in 2020
0.6 Acres Lot
$-- Zestimate®
$--/sqft
$3,821 Estimated rent
Home value
Not available
Estimated sales range
Not available
$3,821/mo
Zestimate® history
Loading...
Owner options
Explore your selling options
What's special
Modern Dream Home. Enjoy high end finishes in this 3500 sqft new build, barely lived in. High ceilings, custom cable railing, quartz, indoor/outdoor fireplaces, glass garage doors, cedar ceiling accents & composite flooring on deck and hardscape fire pit. The empty lot next door is also available to purchase for added space or with no HOA you could build your dream garage or outbuilding. Located in award winning Park Hill SD in Riverside City limits for NO E-TAX and access to all of the Riverside amenities including: Community Center, Pool, Parks, Trails and Library.
Zillow last checked: 8 hours ago
Listing updated: April 14, 2023 at 12:09pm
Listing Provided by:
Stephanie Brown 816-560-9055,
ReeceNichols-KCN,
KBT KCN Team 816-251-1500,
ReeceNichols-KCN
Bought with:
KBT KCN Team
ReeceNichols-KCN
Source: Heartland MLS as distributed by MLS GRID,MLS#: 2414805
Facts & features
Interior
Bedrooms & bathrooms
- Bedrooms: 3
- Bathrooms: 4
- Full bathrooms: 2
- 1/2 bathrooms: 2
Primary bedroom
- Features: Ceiling Fan(s), Luxury Vinyl, Walk-In Closet(s)
- Level: First
- Dimensions: 14 x 14
Bedroom 2
- Features: Luxury Vinyl, Walk-In Closet(s)
- Level: Second
- Dimensions: 14 x 20
Bedroom 3
- Features: Luxury Vinyl, Walk-In Closet(s)
- Level: Second
- Dimensions: 14 x 20
Primary bathroom
- Features: Double Vanity, Luxury Vinyl, Separate Shower And Tub
- Level: First
- Dimensions: 12 x 14
Dining room
- Features: Luxury Vinyl
- Level: First
- Dimensions: 13 x 8
Great room
- Features: Ceiling Fan(s), Fireplace, Luxury Vinyl
- Level: First
- Dimensions: 24 x 15
Kitchen
- Features: Kitchen Island, Luxury Vinyl, Pantry, Quartz Counter
- Level: First
- Dimensions: 14 x 14
Laundry
- Features: Built-in Features, Luxury Vinyl
- Level: First
- Dimensions: 7 x 8
Recreation room
- Features: Luxury Vinyl
- Level: Lower
- Dimensions: 32 x 26
Heating
- Forced Air, Other
Cooling
- Electric
Appliances
- Included: Dishwasher, Disposal, Down Draft, Microwave, Refrigerator, Gas Range, Stainless Steel Appliance(s)
- Laundry: Main Level
Features
- Ceiling Fan(s), Custom Cabinets, Kitchen Island, Painted Cabinets, Pantry, Vaulted Ceiling(s), Walk-In Closet(s)
- Flooring: Laminate, Tile, Wood
- Basement: Finished,Walk-Out Access
- Number of fireplaces: 1
- Fireplace features: Great Room, Other, See Through
Interior area
- Total structure area: 3,525
- Total interior livable area: 3,525 sqft
- Finished area above ground: 3,525
Property
Parking
- Total spaces: 2
- Parking features: Attached, Garage Door Opener
- Attached garage spaces: 2
Features
- Patio & porch: Deck, Covered, Patio
- Exterior features: Fire Pit
- Spa features: Bath
- Fencing: Wood
Lot
- Size: 0.60 Acres
- Features: City Lot
Details
- Parcel number: 199032400004012000
Construction
Type & style
- Home type: SingleFamily
- Architectural style: Contemporary,Other
- Property subtype: Single Family Residence
Materials
- Board & Batten Siding
- Roof: Metal
Condition
- Year built: 2020
Utilities & green energy
- Sewer: Public Sewer
- Water: Public
Community & neighborhood
Security
- Security features: Smoke Detector(s)
Location
- Region: Riverside
- Subdivision: Other
Other
Other facts
- Listing terms: Cash,Conventional,FHA,VA Loan
- Ownership: Private
Price history
| Date | Event | Price |
|---|---|---|
| 4/6/2023 | Sold | -- |
Source: | ||
| 3/8/2023 | Pending sale | $650,000$184/sqft |
Source: | ||
| 3/8/2023 | Contingent | $650,000+8.3%$184/sqft |
Source: | ||
| 3/7/2023 | Price change | $600,000-7.7%$170/sqft |
Source: | ||
| 3/6/2023 | Price change | $650,000+8.3%$184/sqft |
Source: | ||
Public tax history
| Year | Property taxes | Tax assessment |
|---|---|---|
| 2024 | $5,819 -0.3% | $89,672 |
| 2023 | $5,839 +16.3% | $89,672 +8% |
| 2022 | $5,019 +3901.3% | $83,030 +4270% |
Find assessor info on the county website
Neighborhood: 64150
Nearby schools
GreatSchools rating
- 7/10Southeast Elementary SchoolGrades: K-5Distance: 0.9 mi
- 5/10Walden Middle SchoolGrades: 6-8Distance: 0.7 mi
- 8/10Park Hill South High SchoolGrades: 9-12Distance: 0.7 mi
Schools provided by the listing agent
- Elementary: South East
- Middle: Walden
- High: Park Hill South
Source: Heartland MLS as distributed by MLS GRID. This data may not be complete. We recommend contacting the local school district to confirm school assignments for this home.


