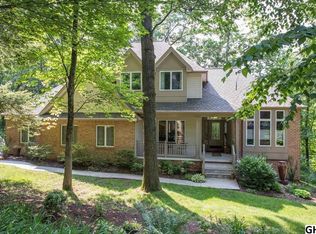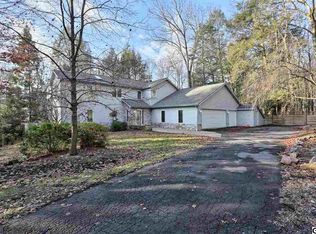Sold for $600,000
$600,000
5005 Mountain Ridge Ln, Harrisburg, PA 17112
4beds
2,908sqft
Single Family Residence
Built in 1992
1.04 Acres Lot
$644,400 Zestimate®
$206/sqft
$3,403 Estimated rent
Home value
$644,400
$612,000 - $677,000
$3,403/mo
Zestimate® history
Loading...
Owner options
Explore your selling options
What's special
Peace, tranquility, and privacy! Welcome home to this one-of-a-kind retreat in Fishing Creek Estates featuring spectacular living spaces that have been lovingly maintained and updated with many features and upgrades throughout! Make your way into the home by the paver walkway leading up to the front door. Step inside where you're greeted by the open foyer and living room with vaulted ceilings and hardwood floors. Head through the bright dining room into the kitchen where you'll find gorgeous custom cabinets, a large island with seating, granite countertops and a full pantry for extra storage. Breakfast area off the kitchen features vaulted ceilings and skylights that bring in a flood of natural light. Family room showcases a beautiful wood-burning stone fireplace, perfect for those chilly evenings. Make your way upstairs to the primary bedroom suite with hardwood floors, vaulted ceilings, walk in closet and en-suite bath. Two additional spacious bedrooms and a full guest bath complete the second floor. The living space in this home continues downstairs on the partially finished lower level with interior access. A large additional living space with a wet bar and full bath can be used as a bedroom, rec room, hobby room, game room or even as separate private living quarters with rear entrance. Large windows and patio doors allow plenty of daylight and access to the rear patio and yard. A wildlife lover’s dream! Out back you'll find a spacious trex composite deck and railing with a bridge/walkway connecting to the custom-built standalone two car detached heated garage & studio apartment. The studio apartment features over 375 sq feet of additional living space with living room, full bath and kitchenette that makes a fantastic art studio, in-law suite or private office space. Behind the garage is a custom-built workshop/shed with composite flooring and tongue and groove knotty pine walls with attic storage and full electric, a handyman’s dream! Well-X-Trol Well Water Holding Tank in 2016. Roof in 2017 with new gutters and downspouts, premium SS gutter guard and 2 solar roof fans with electric override. Generac 20KW whole house generator with transfer switching and 500-gallon buried propane tank. Home includes a Nutone central vac system, ultraviolet water purification system, Culligan water neutralization unit and sediment filter and a radon mitigation system. The features and upgrades of this home simply can't be put into words, a must-see! Schedule your private tour today.
Zillow last checked: 8 hours ago
Listing updated: September 27, 2023 at 01:57am
Listed by:
JENNIFER DEBERNARDIS 717-329-8851,
Coldwell Banker Realty,
Co-Listing Agent: Caroline Aronson 717-440-5549,
Coldwell Banker Realty
Bought with:
Alec Dormer, RS362103
RSR, REALTORS, LLC
Source: Bright MLS,MLS#: PADA2023970
Facts & features
Interior
Bedrooms & bathrooms
- Bedrooms: 4
- Bathrooms: 4
- Full bathrooms: 3
- 1/2 bathrooms: 1
- Main level bathrooms: 1
Basement
- Area: 420
Heating
- Forced Air, Heat Pump, Programmable Thermostat, Wall Unit, Electric
Cooling
- Central Air, Ceiling Fan(s), Programmable Thermostat, Ductless, Electric
Appliances
- Included: Water Treat System, Electric Water Heater, Water Heater
- Laundry: Upper Level
Features
- 2nd Kitchen, Breakfast Area, Ceiling Fan(s), Primary Bath(s), Recessed Lighting, Upgraded Countertops, Bar, Built-in Features, Crown Molding, Dining Area, Family Room Off Kitchen, Formal/Separate Dining Room, Eat-in Kitchen, Kitchen Island, Kitchen - Table Space, Pantry, Soaking Tub, Bathroom - Stall Shower, Studio, Bathroom - Tub Shower, Walk-In Closet(s)
- Flooring: Wood, Carpet
- Windows: Skylight(s)
- Basement: Full,Interior Entry,Exterior Entry,Partially Finished,Concrete,Shelving,Walk-Out Access
- Number of fireplaces: 1
- Fireplace features: Wood Burning
Interior area
- Total structure area: 2,908
- Total interior livable area: 2,908 sqft
- Finished area above ground: 2,488
- Finished area below ground: 420
Property
Parking
- Total spaces: 4
- Parking features: Garage Faces Front, Garage Faces Side, Garage Door Opener, Inside Entrance, Oversized, Driveway, Attached, Detached
- Attached garage spaces: 4
- Has uncovered spaces: Yes
Accessibility
- Accessibility features: None
Features
- Levels: Two
- Stories: 2
- Patio & porch: Deck, Patio
- Exterior features: Lighting, Flood Lights
- Pool features: None
- Has spa: Yes
- Spa features: Bath
Lot
- Size: 1.04 Acres
- Features: Level, Sloped, Wooded
Details
- Additional structures: Above Grade, Below Grade, Outbuilding
- Parcel number: 430380440000000
- Zoning: A-RR
- Zoning description: Agricultural and Rural Residential District
- Special conditions: Standard
Construction
Type & style
- Home type: SingleFamily
- Architectural style: Traditional
- Property subtype: Single Family Residence
Materials
- Cedar, Vinyl Siding, Stick Built, Stone
- Foundation: Permanent
Condition
- New construction: No
- Year built: 1992
Utilities & green energy
- Electric: 200+ Amp Service
- Sewer: Shared Sewer
- Water: Well
Community & neighborhood
Security
- Security features: Smoke Detector(s)
Location
- Region: Harrisburg
- Subdivision: Fishing Creek Estates
- Municipality: MIDDLE PAXTON TWP
HOA & financial
HOA
- Has HOA: Yes
- HOA fee: $300 annually
- Services included: Common Area Maintenance
- Association name: FISHING CREEK ESTATES
Other
Other facts
- Listing agreement: Exclusive Right To Sell
- Listing terms: Cash,Conventional,FHA,VA Loan
- Ownership: Fee Simple
Price history
| Date | Event | Price |
|---|---|---|
| 9/26/2023 | Sold | $600,000+0%$206/sqft |
Source: | ||
| 8/21/2023 | Pending sale | $599,900$206/sqft |
Source: | ||
| 8/17/2023 | Price change | $599,900-4%$206/sqft |
Source: | ||
| 7/6/2023 | Price change | $624,900-2.3%$215/sqft |
Source: | ||
| 6/30/2023 | Price change | $639,900-1.6%$220/sqft |
Source: | ||
Public tax history
| Year | Property taxes | Tax assessment |
|---|---|---|
| 2025 | $6,113 +6.1% | $233,400 |
| 2023 | $5,763 | $233,400 |
| 2022 | $5,763 | $233,400 |
Find assessor info on the county website
Neighborhood: 17112
Nearby schools
GreatSchools rating
- 3/10Middle Paxton El SchoolGrades: K-5Distance: 6.8 mi
- 6/10Central Dauphin Middle SchoolGrades: 6-8Distance: 6.4 mi
- 5/10Central Dauphin Senior High SchoolGrades: 9-12Distance: 3.4 mi
Schools provided by the listing agent
- High: Central Dauphin
- District: Central Dauphin
Source: Bright MLS. This data may not be complete. We recommend contacting the local school district to confirm school assignments for this home.
Get pre-qualified for a loan
At Zillow Home Loans, we can pre-qualify you in as little as 5 minutes with no impact to your credit score.An equal housing lender. NMLS #10287.
Sell with ease on Zillow
Get a Zillow Showcase℠ listing at no additional cost and you could sell for —faster.
$644,400
2% more+$12,888
With Zillow Showcase(estimated)$657,288

