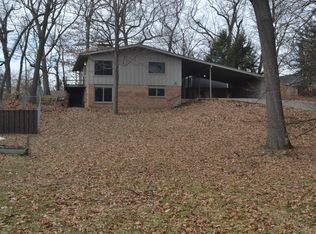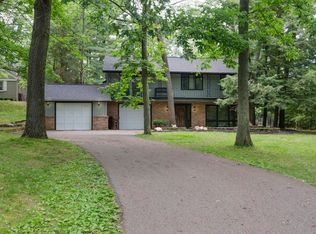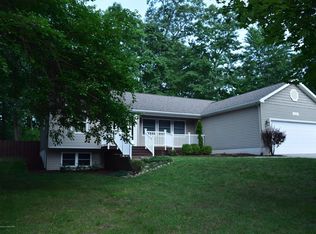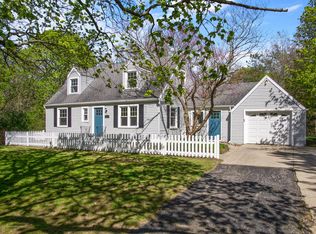Sold for $330,000
$330,000
5005 Mohawk Rd, Okemos, MI 48864
4beds
2,551sqft
Single Family Residence
Built in 1946
0.48 Acres Lot
$345,200 Zestimate®
$129/sqft
$2,477 Estimated rent
Home value
$345,200
$324,000 - $369,000
$2,477/mo
Zestimate® history
Loading...
Owner options
Explore your selling options
What's special
ALL OFFERS ARE DUE SATURDAY, MARCH 1ST AT 4:30 PM. Open House Cancelled.
Welcome home to this adorable 4-bedroom, 2-bath bungalow, perfectly blending timeless charm with modern updates. Featuring stunning hardwood floors throughout the main living areas, this home offers warmth and character from the moment you step inside. The updated kitchen and bathrooms provide contemporary style and convenience, while the brand-new finished family room in the basement offers the perfect space for relaxing or entertaining. Step outside to a fully fenced backyard oasis complete with a cozy fire pit, spacious deck, and a large, tree-lined yard—ideal for outdoor gatherings or peaceful afternoons. The two-car garage adds convenience, and the quiet dead-end street ensures privacy and minimal traffic. Don't miss this perfect combination of comfort, style, and tranquilityschedule your private showing today!
Buyer or buyer's agent is responsible for verifying all information, including square footage.
Zillow last checked: 8 hours ago
Listing updated: April 01, 2025 at 09:48am
Listed by:
Carrie Bond 517-203-8274,
White Pine Sotheby's International Realty
Bought with:
Gary R. Newton, 6506045750
RE/MAX Real Estate Professionals
Source: Greater Lansing AOR,MLS#: 286302
Facts & features
Interior
Bedrooms & bathrooms
- Bedrooms: 4
- Bathrooms: 2
- Full bathrooms: 2
Primary bedroom
- Level: First
- Area: 127.53 Square Feet
- Dimensions: 10.9 x 11.7
Dining room
- Description: Combo
- Level: First
- Area: 0 Square Feet
- Dimensions: 0 x 0
Great room
- Description: Great Room/Four Season
- Level: First
- Area: 223.88 Square Feet
- Dimensions: 11.6 x 19.3
Kitchen
- Level: First
- Area: 207.1 Square Feet
- Dimensions: 19 x 10.9
Living room
- Description: Fireplace
- Level: First
- Area: 375 Square Feet
- Dimensions: 25 x 15
Heating
- Fireplace(s), Forced Air, Natural Gas
Cooling
- Central Air
Appliances
- Included: Disposal, Microwave, Washer/Dryer, Water Heater, Refrigerator, Range, Dishwasher
- Laundry: In Basement
Features
- Built-in Features, Ceiling Fan(s), Eat-in Kitchen, High Speed Internet, Laminate Counters, Pantry, Recessed Lighting, Storage
- Flooring: Ceramic Tile, Hardwood, Simulated Wood, Tile
- Windows: Double Pane Windows, Shutters, Window Coverings
- Basement: Block,Finished,Full
- Number of fireplaces: 1
- Fireplace features: Living Room
Interior area
- Total structure area: 2,925
- Total interior livable area: 2,551 sqft
- Finished area above ground: 1,701
- Finished area below ground: 850
Property
Parking
- Total spaces: 2
- Parking features: Driveway, Garage, Garage Door Opener, Garage Faces Front
- Garage spaces: 2
- Has uncovered spaces: Yes
Features
- Levels: Two
- Stories: 2
- Patio & porch: Deck, Porch
- Exterior features: Dog Run, Lighting, Private Yard, Rain Gutters, Storage
- Pool features: None
- Spa features: None
- Fencing: Back Yard
Lot
- Size: 0.48 Acres
- Dimensions: 84 x 245
- Features: Back Yard, Front Yard, Landscaped, Many Trees, Private, Rectangular Lot
Details
- Foundation area: 1214
- Parcel number: 33020221102002
- Zoning description: Zoning
Construction
Type & style
- Home type: SingleFamily
- Architectural style: Cape Cod
- Property subtype: Single Family Residence
Materials
- Cement Siding, Wood Siding, Block
- Foundation: Block
- Roof: Shingle
Condition
- Updated/Remodeled
- New construction: No
- Year built: 1946
Utilities & green energy
- Sewer: Public Sewer
- Water: Public
- Utilities for property: Water Connected, Sewer Connected, Natural Gas Connected, High Speed Internet Connected, Electricity Connected, Cable Available
Community & neighborhood
Security
- Security features: Smoke Detector(s)
Location
- Region: Okemos
- Subdivision: None
Other
Other facts
- Listing terms: VA Loan,Cash,Conventional,FHA,FMHA - Rural Housing Loan,MSHDA
- Road surface type: Paved
Price history
| Date | Event | Price |
|---|---|---|
| 3/31/2025 | Sold | $330,000+10%$129/sqft |
Source: | ||
| 3/7/2025 | Pending sale | $299,900$118/sqft |
Source: | ||
| 3/3/2025 | Contingent | $299,900$118/sqft |
Source: | ||
| 2/28/2025 | Listed for sale | $299,900+50%$118/sqft |
Source: | ||
| 12/20/2018 | Sold | $200,000-2.4%$78/sqft |
Source: | ||
Public tax history
| Year | Property taxes | Tax assessment |
|---|---|---|
| 2024 | $3,436 | $110,100 +12.5% |
| 2023 | -- | $97,900 +6.3% |
| 2022 | -- | $92,100 +5.1% |
Find assessor info on the county website
Neighborhood: 48864
Nearby schools
GreatSchools rating
- 10/10Okemos Public Montessori-CentralGrades: PK-4Distance: 1.1 mi
- 9/10Chippewa Middle SchoolGrades: 6-8Distance: 2 mi
- 10/10Okemos High SchoolGrades: 9-12Distance: 3 mi
Schools provided by the listing agent
- High: Okemos
Source: Greater Lansing AOR. This data may not be complete. We recommend contacting the local school district to confirm school assignments for this home.

Get pre-qualified for a loan
At Zillow Home Loans, we can pre-qualify you in as little as 5 minutes with no impact to your credit score.An equal housing lender. NMLS #10287.



