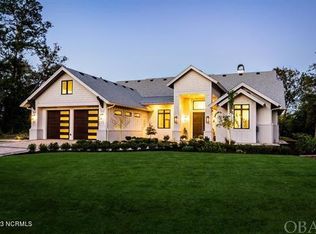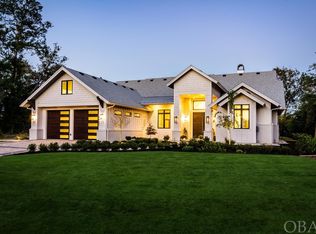WATERFRONT HOME WITH THE MOST SPECTACULAR VIEWS OF GINGUITE CREEK! Best place on the beach for boating, water-skiing, tubing and kayaking, all right out your backdoor. Located in the sought after Gated Community of MARTINS POINT on 1.30 ACRES. That's right, 56,000 square foot Private Waterfront lot! This home is tucked away in a forest of live oaks, crape myrtles, dogwoods, olive trees & hollys. Once you reach the house it opens up to wide sweeping views of the open waters of Ginguite Creek with just a two minute boat ride to the Currituck sound. This Impeccable 4 bedroom/3.5 bath home was built by one of the top builders on the OBX, Bobby Sykes. Southern Living would be proud! Home was designed to Capture the Waterfront views as you enter. Open kitchen with a 4x10' Island, Hardwood floors and a see through gas fireplace from the kitchen to living area. Both of these rooms open onto a Covered Brick patio and sun deck with Hot Tub that runs the width of the home. First Floor Master Suite and Bath with double vanities, jet tub, walk in shower and a Huge Walk-in closet measuring 8x12'. Private 2nd bedroom suite with it's own bath. Bright and airy Office/Study with built in shelves. Inviting Dining room, Laundry room and Powder room complete the first floor. Top floor has Two bedrooms, Large Bath with double vanities. Walk-in Attic provides easy access to lots of extra storage. Finished Room over garage (FROG) used as a Game Room. Three Car Garage and a Dock with 10,000 lb. Boat Lift. This prestigious community is a 2.5 mile long, 1/2 mile wide peninsula with 5 miles of shoreline and 225 Waterfront Home-sites with some of the most beautiful homes on the OBX! Ask your agent about the interesting history of Martin's Point!
This property is off market, which means it's not currently listed for sale or rent on Zillow. This may be different from what's available on other websites or public sources.

