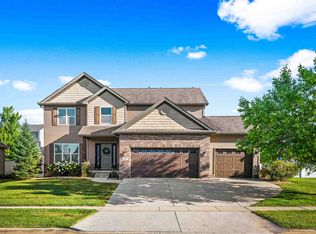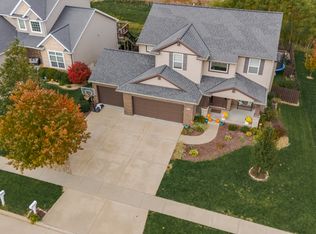Closed
$470,000
5005 Longfield Rd, Bloomington, IL 61705
5beds
3,180sqft
Single Family Residence
Built in 2011
9,792 Square Feet Lot
$487,100 Zestimate®
$148/sqft
$3,216 Estimated rent
Home value
$487,100
$448,000 - $531,000
$3,216/mo
Zestimate® history
Loading...
Owner options
Explore your selling options
What's special
Gorgeous two story house in the Grove on Kickapoo Creek. Beautiful brick and stone front elevation facing North. Built on a large lot, this quality built 5 bedroom and 3 and half bath house features 9' ceiling on the main floor, a beautiful formal dining room, gorgeous eat-in kitchen with all new appliances since 2019 with a double convection gas range. Enjoy all new flooring throughout, main floor gorgeous tile flooring, upgraded pad and carpet in the upper floor and composite floor in basement. Exterior concrete grounds have been leveled in the front and backyard with warranty. Sprinkler system, Epoxy floors in the garage, smart thermostat, zoned heating and cooling and whole house audio system are more features to enjoy. Second floor features the Primary bedroom with high ceilings, his and hers closets and a nice ensuite bathroom; Three more nice-size bedrooms with a large full bath. A second floor laundry room is the additional laundry room to the one on the main floor. Finished basement offers a family room, an exercise room, 3rd full bath and 5th bedroom. Gorgeous backyard with pergola, basketball court is a great place to have family gatherings to enjoy the outdoors. Do not miss out and be the next proud owner of this beautiful house.
Zillow last checked: 8 hours ago
Listing updated: June 07, 2025 at 02:08am
Listing courtesy of:
Liliana Taimoorazi, ABR,CRS,GRI 309-826-5559,
Coldwell Banker Real Estate Group
Bought with:
Stacia Jewett
Keller Williams Revolution
Source: MRED as distributed by MLS GRID,MLS#: 12289997
Facts & features
Interior
Bedrooms & bathrooms
- Bedrooms: 5
- Bathrooms: 4
- Full bathrooms: 3
- 1/2 bathrooms: 1
Primary bedroom
- Features: Flooring (Carpet), Window Treatments (All), Bathroom (Full)
- Level: Second
- Area: 224 Square Feet
- Dimensions: 14X16
Bedroom 2
- Features: Flooring (Carpet), Window Treatments (All)
- Level: Second
- Area: 143 Square Feet
- Dimensions: 11X13
Bedroom 3
- Features: Flooring (Carpet), Window Treatments (All)
- Level: Second
- Area: 120 Square Feet
- Dimensions: 10X12
Bedroom 4
- Features: Flooring (Carpet), Window Treatments (All)
- Level: Second
- Area: 120 Square Feet
- Dimensions: 10X12
Bedroom 5
- Features: Flooring (Other)
- Level: Basement
- Area: 180 Square Feet
- Dimensions: 12X15
Dining room
- Features: Flooring (Ceramic Tile), Window Treatments (All)
- Level: Main
- Area: 150 Square Feet
- Dimensions: 10X15
Family room
- Features: Flooring (Ceramic Tile), Window Treatments (All)
- Level: Main
- Area: 288 Square Feet
- Dimensions: 16X18
Other
- Features: Flooring (Other), Window Treatments (All)
- Level: Basement
- Area: 323 Square Feet
- Dimensions: 17X19
Kitchen
- Features: Kitchen (Eating Area-Table Space, Pantry-Closet), Flooring (Ceramic Tile), Window Treatments (All)
- Level: Main
- Area: 350 Square Feet
- Dimensions: 14X25
Laundry
- Features: Flooring (Ceramic Tile), Window Treatments (All)
- Level: Second
- Area: 105 Square Feet
- Dimensions: 7X15
Other
- Features: Flooring (Ceramic Tile), Window Treatments (All)
- Level: Second
- Area: 60 Square Feet
- Dimensions: 6X10
Heating
- Forced Air, Natural Gas
Cooling
- Central Air
Appliances
- Included: Range, Microwave, Dishwasher, Refrigerator, Washer, Dryer, Humidifier
- Laundry: Gas Dryer Hookup, Electric Dryer Hookup
Features
- Cathedral Ceiling(s), Built-in Features, Walk-In Closet(s)
- Basement: Finished,Full
- Number of fireplaces: 1
- Fireplace features: Gas Log, Attached Fireplace Doors/Screen
Interior area
- Total structure area: 3,180
- Total interior livable area: 3,180 sqft
- Finished area below ground: 870
Property
Parking
- Total spaces: 3
- Parking features: Garage Door Opener, On Site, Garage Owned, Attached, Garage
- Attached garage spaces: 3
- Has uncovered spaces: Yes
Accessibility
- Accessibility features: No Disability Access
Features
- Stories: 2
- Patio & porch: Patio, Porch
Lot
- Size: 9,792 sqft
- Dimensions: 68 X 144
- Features: Mature Trees, Landscaped
Details
- Parcel number: 2208481020
- Special conditions: None
- Other equipment: Central Vacuum, Ceiling Fan(s), Sprinkler-Lawn
Construction
Type & style
- Home type: SingleFamily
- Architectural style: Traditional
- Property subtype: Single Family Residence
Materials
- Vinyl Siding, Brick
Condition
- New construction: No
- Year built: 2011
Utilities & green energy
- Sewer: Public Sewer
- Water: Public
Community & neighborhood
Security
- Security features: Security System
Location
- Region: Bloomington
- Subdivision: Grove On Kickapoo Creek
HOA & financial
HOA
- Has HOA: Yes
- HOA fee: $100 annually
- Services included: None
Other
Other facts
- Listing terms: Conventional
- Ownership: Fee Simple
Price history
| Date | Event | Price |
|---|---|---|
| 6/6/2025 | Sold | $470,000-2.1%$148/sqft |
Source: | ||
| 4/15/2025 | Pending sale | $480,000$151/sqft |
Source: | ||
| 4/15/2025 | Contingent | $480,000$151/sqft |
Source: | ||
| 3/28/2025 | Listed for sale | $480,000+68.7%$151/sqft |
Source: | ||
| 3/29/2019 | Sold | $284,500-3.4%$89/sqft |
Source: | ||
Public tax history
| Year | Property taxes | Tax assessment |
|---|---|---|
| 2024 | -- | $131,396 +7.9% |
| 2023 | -- | $121,767 +8.3% |
| 2022 | -- | $112,408 |
Find assessor info on the county website
Neighborhood: 61705
Nearby schools
GreatSchools rating
- 6/10Benjamin Elementary SchoolGrades: K-5Distance: 1 mi
- 7/10Evans Junior High SchoolGrades: 6-8Distance: 3.1 mi
- 8/10Normal Community High SchoolGrades: 9-12Distance: 5.2 mi
Schools provided by the listing agent
- Elementary: Benjamin Elementary
- Middle: Evans Jr High
- High: Normal Community High School
- District: 5
Source: MRED as distributed by MLS GRID. This data may not be complete. We recommend contacting the local school district to confirm school assignments for this home.

Get pre-qualified for a loan
At Zillow Home Loans, we can pre-qualify you in as little as 5 minutes with no impact to your credit score.An equal housing lender. NMLS #10287.

