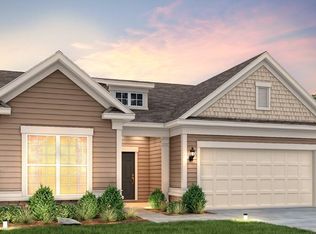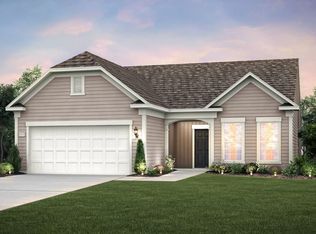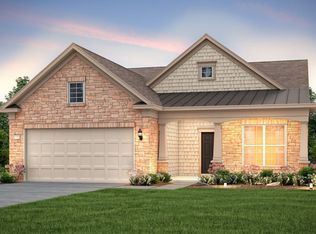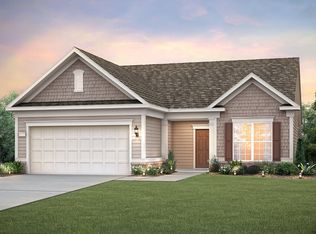Closed
$775,000
5005 Lincoln Rd Lot 758, Spring Hill, TN 37174
3beds
2,430sqft
Single Family Residence, Residential
Built in 2022
9,147.6 Square Feet Lot
$767,900 Zestimate®
$319/sqft
$2,612 Estimated rent
Home value
$767,900
$730,000 - $806,000
$2,612/mo
Zestimate® history
Loading...
Owner options
Explore your selling options
What's special
Price Correction. Seller relocating. Amazing Deal on this beautiful Southern Springs Community home on PREMIUM LOT with private backyard. This home is FULL of great upgrades. You will enjoy a MASSIVE walk in shower complete with rainfall showerhead, a gorgeous stone fireplace, upgraded cabinets with soft-close doors/drawers throughout, granite and quartz countertops, huge screened lanai with motorized-retractable blinds, 2.5 car garage, tankless water heater, amazing attic storage, complete irrigation system, extra upper storage shelves in garage and MORE. HOA maintains lawn. This is a must see home! Premier 55+ Active Adult Community by Del Webb. Enjoy resort-style living with dozens of clubs/activities, indoor & outdoor pools/hot tubs, yoga rm, fitness rm, ballroom, pickleball and more!
Zillow last checked: 8 hours ago
Listing updated: November 28, 2023 at 09:27pm
Listing Provided by:
Misti G Johnson 931-619-3222,
simpliHOM
Bought with:
Hannah Dills, 327759
Parks Compass
Mason Dills, 366589
Parks Compass
Source: RealTracs MLS as distributed by MLS GRID,MLS#: 2546727
Facts & features
Interior
Bedrooms & bathrooms
- Bedrooms: 3
- Bathrooms: 3
- Full bathrooms: 3
- Main level bedrooms: 3
Bedroom 1
- Features: Suite
- Level: Suite
- Area: 266 Square Feet
- Dimensions: 19x14
Bedroom 2
- Features: Bath
- Level: Bath
- Area: 221 Square Feet
- Dimensions: 13x17
Bedroom 3
- Area: 120 Square Feet
- Dimensions: 10x12
Dining room
- Area: 182 Square Feet
- Dimensions: 13x14
Kitchen
- Features: Pantry
- Level: Pantry
- Area: 256 Square Feet
- Dimensions: 16x16
Living room
- Area: 408 Square Feet
- Dimensions: 17x24
Heating
- Central, Natural Gas
Cooling
- Central Air, Electric
Appliances
- Included: Dishwasher, Disposal, Microwave, Built-In Electric Oven, Built-In Gas Range
Features
- Ceiling Fan(s), Extra Closets, Walk-In Closet(s), Primary Bedroom Main Floor
- Flooring: Carpet, Other, Tile
- Basement: Slab
- Number of fireplaces: 1
- Fireplace features: Gas
Interior area
- Total structure area: 2,430
- Total interior livable area: 2,430 sqft
- Finished area above ground: 2,430
Property
Parking
- Total spaces: 2
- Parking features: Garage Door Opener, Attached
- Attached garage spaces: 2
Features
- Levels: One
- Stories: 1
- Patio & porch: Patio, Covered, Porch, Screened
- Exterior features: Sprinkler System
- Pool features: Association
Lot
- Size: 9,147 sqft
- Dimensions: 65 x 143.51 IRR
- Features: Level
Details
- Parcel number: 028P E 02900 000
- Special conditions: Standard
Construction
Type & style
- Home type: SingleFamily
- Architectural style: Ranch
- Property subtype: Single Family Residence, Residential
Materials
- Other, Brick
- Roof: Shingle
Condition
- New construction: No
- Year built: 2022
Utilities & green energy
- Sewer: Public Sewer
- Water: Public
- Utilities for property: Electricity Available, Water Available, Underground Utilities
Community & neighborhood
Security
- Security features: Smoke Detector(s)
Senior living
- Senior community: Yes
Location
- Region: Spring Hill
- Subdivision: Southern Springs Ph 7
HOA & financial
HOA
- Has HOA: Yes
- HOA fee: $274 monthly
- Amenities included: Fifty Five and Up Community, Clubhouse, Fitness Center, Pool, Tennis Court(s), Underground Utilities
- Services included: Maintenance Grounds, Recreation Facilities
- Second HOA fee: $3,288 one time
Price history
| Date | Event | Price |
|---|---|---|
| 11/27/2023 | Sold | $775,000-3%$319/sqft |
Source: | ||
| 10/30/2023 | Pending sale | $799,000$329/sqft |
Source: | ||
| 10/5/2023 | Price change | $799,000-0.7%$329/sqft |
Source: | ||
| 9/1/2023 | Price change | $804,900-2.9%$331/sqft |
Source: | ||
| 8/20/2023 | Price change | $828,900-1.9%$341/sqft |
Source: | ||
Public tax history
Tax history is unavailable.
Neighborhood: 37174
Nearby schools
GreatSchools rating
- 7/10Battle Creek Middle SchoolGrades: 5-8Distance: 2.1 mi
- 4/10Spring Hill High SchoolGrades: 9-12Distance: 2.6 mi
- 5/10Marvin Wright Elementary SchoolGrades: PK-4Distance: 2.4 mi
Schools provided by the listing agent
- Elementary: Battle Creek Elementary School
- Middle: Battle Creek Middle School
- High: Spring Hill High School
Source: RealTracs MLS as distributed by MLS GRID. This data may not be complete. We recommend contacting the local school district to confirm school assignments for this home.
Get a cash offer in 3 minutes
Find out how much your home could sell for in as little as 3 minutes with a no-obligation cash offer.
Estimated market value
$767,900



