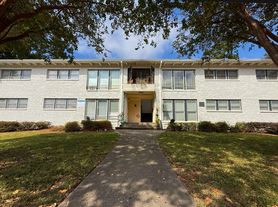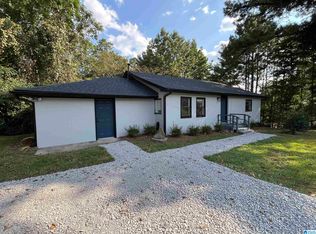2 bedrooms 1 bad studio. Separate entrance. In quiet neighborhood. 4 minutes to Walmart and shopping center
No smoke allowed
House for rent
Accepts Zillow applications
$1,100/mo
5005 Fulmar Dr, Irondale, AL 35210
2beds
800sqft
Price may not include required fees and charges.
Single family residence
Available Sat Nov 1 2025
Cats, small dogs OK
Central air
Shared laundry
Off street parking
-- Heating
What's special
Quiet neighborhood
- 1 day |
- -- |
- -- |
Travel times
Facts & features
Interior
Bedrooms & bathrooms
- Bedrooms: 2
- Bathrooms: 1
- Full bathrooms: 1
Cooling
- Central Air
Appliances
- Included: Microwave, Refrigerator
- Laundry: Shared
Features
- Flooring: Hardwood
- Furnished: Yes
Interior area
- Total interior livable area: 800 sqft
Property
Parking
- Parking features: Off Street
- Details: Contact manager
Details
- Parcel number: 2300264022003000
Construction
Type & style
- Home type: SingleFamily
- Property subtype: Single Family Residence
Community & HOA
Location
- Region: Irondale
Financial & listing details
- Lease term: 6 Month
Price history
| Date | Event | Price |
|---|---|---|
| 10/27/2025 | Listed for rent | $1,100$1/sqft |
Source: Zillow Rentals | ||
| 4/15/2025 | Sold | $225,000-4.3%$281/sqft |
Source: | ||
| 3/13/2025 | Contingent | $235,000$294/sqft |
Source: | ||
| 2/28/2025 | Listed for sale | $235,000+123.8%$294/sqft |
Source: | ||
| 10/16/2003 | Sold | $105,000+22.4%$131/sqft |
Source: Public Record | ||

