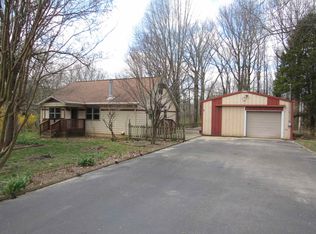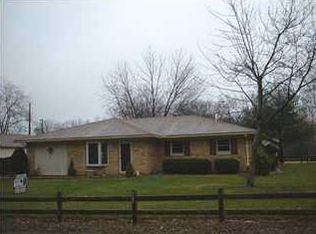PER OWNER: ROOF-'96, WATER HEATER-'95, AERATOR AND DISHWASHER-'99, SOMECARPET-'98, 3RD GAR.-'96. REC RM W. WOODBURNER HAS WALKOUT TO WOODED BACK-YARD. LG. FAM RM COULD BE SECTIONED FOR 4TH BR. EXCL:WOODBURNING FURNACE,WASHER,DRYER,REFRIG,BAR&STOOLS,CLOCK/DOORBELL,NURSERY CURTAINS,FAM RM RODS&CURTAINS. CALL LA FOR INCLUSIONS/EXCLUSION. APPT. REQ. W. NOTICE-SM CHILD! Remodeled
This property is off market, which means it's not currently listed for sale or rent on Zillow. This may be different from what's available on other websites or public sources.


