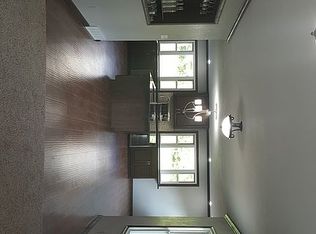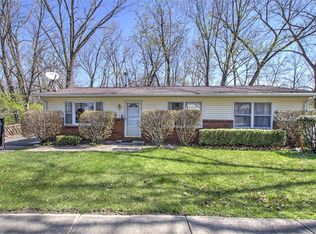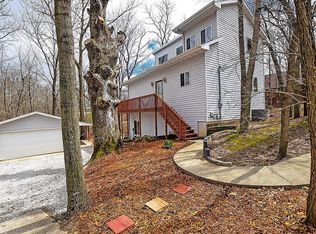Completely remodeled.New kitchen cabinets with soft close features, stainless appliances including wine refrigerator,granite counter tops and large center island.. Newer roof, furnace,replacement windows,air conditioner. Bathrooms have all been redone,all new light fixtures, crown moldings, newly insulated. and new electrical panel. Lake view. This property has a bit of old Decatur history. It was once known as Caroline's Club, a Prohibition era speakeasy.Great Buy!
This property is off market, which means it's not currently listed for sale or rent on Zillow. This may be different from what's available on other websites or public sources.


