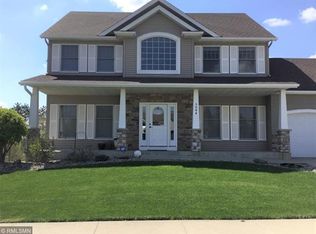If you're looking for peaceful country living, this beautiful acreage is just 4 miles from downtown Rochester! Nestled between farms this well-kept 4 bed 2 bath updated farmhouse is settled on 3.21 acres with land zoned as residential and agriculture. A meandering creek runs across the front of the property well suited for watering horses, sheep, etc., or just to wade in. Property has 3 detached garages with concrete (6 total) for vehicle parking, project, crafting or toys. This turn-key farmhouse has updated wood flooring, ceramic plank with in-floor heating, quartz countertops, new carpeting in the family room and stairs/hallway to the upstairs bedrooms. Two additions have been built onto the original central portion of the home providing lots of main level living space for the family. The basement houses an ancillary wood burning stove for whole house heating. Close to the west side of Byron for a schooling option. The possibilities are endless for this meticulously maintained home!
This property is off market, which means it's not currently listed for sale or rent on Zillow. This may be different from what's available on other websites or public sources.
