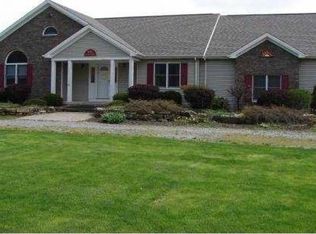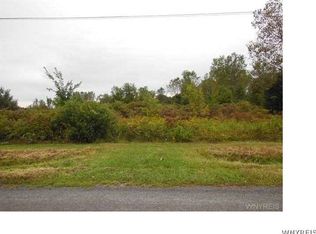Value Range Pricing- Owner will consider offers from $385,000 to $450,000 or higher. Incredible like new Ranch /Patio style home situated on 1.3 acre lot with 8 plus car garage, with workshop area, heat and water. Home features an open floor plan, first floor laundry, master bedroom suite, full basement with bilko doors. Patio has radiant heat for possible home expansion, bedrooms are expanded 70 sq ft and not included on total square footage. Showings begin on 4/7/22. Offers if any will be reviewed on Monday, April 18, 2022 at 10 am. 2022-05-02
This property is off market, which means it's not currently listed for sale or rent on Zillow. This may be different from what's available on other websites or public sources.

