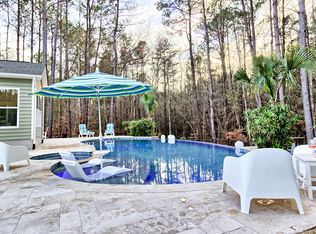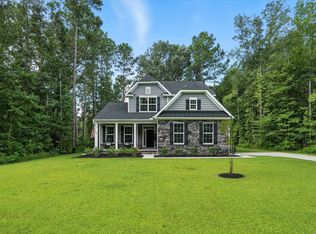Closed
$580,000
5005 Buckland Trl, Ridgeville, SC 29472
4beds
2,798sqft
Single Family Residence
Built in 2021
1.12 Acres Lot
$580,100 Zestimate®
$207/sqft
$3,565 Estimated rent
Home value
$580,100
$551,000 - $609,000
$3,565/mo
Zestimate® history
Loading...
Owner options
Explore your selling options
What's special
Located just minutes from Volvo and Camp Hall, 5005 Buckland Ct is a beautifully upgraded home set on 1.12 acres in a private gated community, offering the perfect blend of peace of mind and modern design. Enjoy the security of a gated entrance and the low-maintenance benefits of new construction, without giving up the custom details you really want. With space, style, and functionality all in one, it's ideal for hosting friends and entertaining family.Unlike standard new builds, this home comes fully equipped with high-end upgrades and thoughtful finishes the builders often leave out - saving you time, stress, and money. Enjoy brand new flooring throughout, fresh paint, and a gourmet kitchen that's ready for your next dinner party.Inside, you'll find a spacious open floor planthat flows effortlessly from kitchen to living and out to the backyard - perfect for hosting or relaxing in peace. The over-an-acre lot provides privacy, room to spread out, and endless possibilities - add a pool, a garden, or just enjoy the open space. Whether you're drawn to the peaceful setting, the secure community, or the move-in-ready condition, this home offers the perfect blend of comfort, style, and functionality better than new, and ready for you to call home.
Zillow last checked: 8 hours ago
Listing updated: January 06, 2026 at 12:36pm
Listed by:
Real Broker, LLC
Bought with:
Coldwell Banker Realty
Source: CTMLS,MLS#: 25010874
Facts & features
Interior
Bedrooms & bathrooms
- Bedrooms: 4
- Bathrooms: 3
- Full bathrooms: 2
- 1/2 bathrooms: 1
Heating
- Electric, Heat Pump
Cooling
- Central Air
Appliances
- Laundry: Laundry Room
Features
- Ceiling - Smooth, High Ceilings, Kitchen Island, Walk-In Closet(s), Ceiling Fan(s), Eat-in Kitchen, Entrance Foyer, Pantry
- Flooring: Luxury Vinyl
- Windows: Window Treatments, ENERGY STAR Qualified Windows
- Has fireplace: No
Interior area
- Total structure area: 2,798
- Total interior livable area: 2,798 sqft
Property
Parking
- Total spaces: 3
- Parking features: Garage
- Garage spaces: 3
Features
- Levels: Two
- Stories: 2
- Exterior features: Rain Gutters
Lot
- Size: 1.12 Acres
- Features: 1 - 2 Acres, Wooded
Details
- Parcel number: 1190302052000
- Special conditions: 10 Yr Warranty
Construction
Type & style
- Home type: SingleFamily
- Architectural style: Traditional
- Property subtype: Single Family Residence
Materials
- Vinyl Siding
- Foundation: Raised
- Roof: Architectural
Condition
- New construction: No
- Year built: 2021
Details
- Warranty included: Yes
Utilities & green energy
- Sewer: Public Sewer
- Utilities for property: Dorchester Cnty Water and Sewer Dept, Edisto Electric
Green energy
- Green verification: HERS Index Score
Community & neighborhood
Community
- Community features: Gated
Location
- Region: Ridgeville
- Subdivision: Carolina Bay
Other
Other facts
- Listing terms: Any,Cash,Conventional,FHA,VA Loan
Price history
| Date | Event | Price |
|---|---|---|
| 7/30/2025 | Sold | $580,000$207/sqft |
Source: | ||
| 4/24/2025 | Listed for sale | $580,000+50.1%$207/sqft |
Source: | ||
| 1/28/2021 | Sold | $386,407$138/sqft |
Source: | ||
Public tax history
| Year | Property taxes | Tax assessment |
|---|---|---|
| 2024 | $2,819 | $24,404 +59.1% |
| 2023 | -- | $15,336 |
| 2022 | -- | $15,336 +623.4% |
Find assessor info on the county website
Neighborhood: 29472
Nearby schools
GreatSchools rating
- 5/10Clay Hill ElementaryGrades: PK-5Distance: 2.1 mi
- 2/10Harleyville-Ridgeville MiddleGrades: 6-8Distance: 6.4 mi
- 3/10Woodland High SchoolGrades: 9-12Distance: 11.4 mi
Schools provided by the listing agent
- Elementary: Clay Hill
- Middle: Harleyville/Ridgeville
- High: Woodland
Source: CTMLS. This data may not be complete. We recommend contacting the local school district to confirm school assignments for this home.

Get pre-qualified for a loan
At Zillow Home Loans, we can pre-qualify you in as little as 5 minutes with no impact to your credit score.An equal housing lender. NMLS #10287.
Sell for more on Zillow
Get a free Zillow Showcase℠ listing and you could sell for .
$580,100
2% more+ $11,602
With Zillow Showcase(estimated)
$591,702
