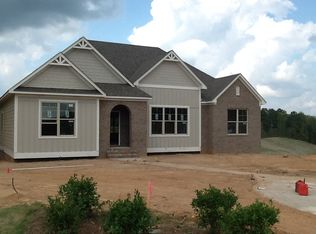3 Bed 3.5 Bath Home with large bonus room is loaded with upgrades throughout. You will love the special touches featuring hardwoods throughout the main living area, stainless steel fridge, upgraded light fixtures, stone shower, poured concrete walls, and blinds throughout. Home features extra large bedrooms. Tons of extra space throughout. Large kitchen offers tons of counter space and eating area plus a beautiful formal dining room! The kitchen opens to the HUGE family room. Imagine being able to entertain friends and family on your oversized screen enclosed deck and separate grilling deck! The basement bonus room makes a great spare bedroom or amazing place for a family movie room. With all this space you have unlimited options. Never run out of hot water with the home's tankless water heater! Come and fall in love with the peaceful and quiet town of Springville!
This property is off market, which means it's not currently listed for sale or rent on Zillow. This may be different from what's available on other websites or public sources.
