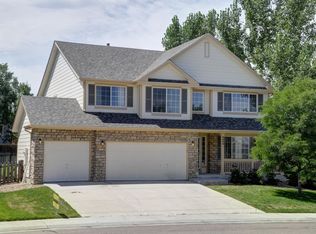This is one beautiful and meticulously maintained home on a large lot next to open space. Upon entering you will notice this home is flooded with natural light which amplifies the soaring ceiling in the front room making for a dramatic entry as does the staircase that beckons one to the second story. There you will find four good sized bedrooms, including a HUGE master suite with a 5 piece bath. On a clear day, you can see the mountains! The main floor is an entertainers dream. The large kitchen features plenty of cabinetry, many with roll out drawers and a dedicated eating space plus a breakfast bar. The great room is just that, GREAT! All of this leads you to the deck and the massive back yard. You also won't want to miss the formal dining room with built in cabinetry and crown molding, the 3 car garage and the large unfinished basement.
This property is off market, which means it's not currently listed for sale or rent on Zillow. This may be different from what's available on other websites or public sources.
