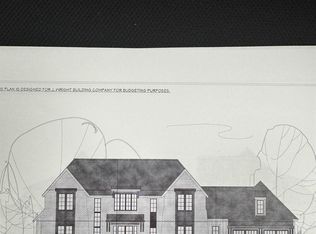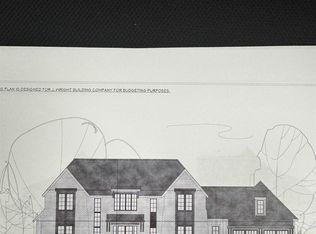This stately, less than 3 year old home is located in the gated community of The Ledges of Altamont atop Red Mountain with breathtaking views of the mountain ranges. Come home to your private retreat offering an abundance of elegant space with 5 bedrooms and 4 1/2 baths, all on a full daylight basement. Main level features a formal dining room and a large family room, which opens to an expansive gourmet chef's kitchen with a 48 inch gas range, and built in refrigerator. Along with the Master Suite, a second bedroom, bathroom and laundry room complete the main level, as well as a double car garage adjacent to the kitchen. LITERALLY, MAIN LEVEL LIVING!! Walkout patio, green space and plenty of room for adding a full sized INFINITY POOL nestled in the gentle sloping wooded property enclosed with privacy fence. Open the beautiful French doors from the kitchen onto a fabulous screened porch over looking the property and mountain views! This home has everything!
This property is off market, which means it's not currently listed for sale or rent on Zillow. This may be different from what's available on other websites or public sources.

