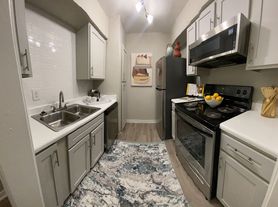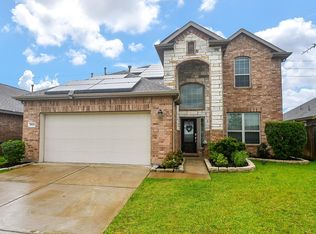Beautiful lake view corner lot, large backyard with lake view, built in 2023, open space for living and kitchen, spread out 4 BEDS 3 FULL BATH, NO CARPET. Minutes away to Sunterra Lagoon and community pool, call for showings.
Copyright notice - Data provided by HAR.com 2022 - All information provided should be independently verified.
House for rent
$2,400/mo
5005 Almond Terrace Dr, Katy, TX 77493
4beds
--sqft
Price may not include required fees and charges.
Singlefamily
Available now
Cats, small dogs OK
Electric
-- Laundry
2 Attached garage spaces parking
Electric
What's special
- 84 days |
- -- |
- -- |
Travel times
Looking to buy when your lease ends?
Consider a first-time homebuyer savings account designed to grow your down payment with up to a 6% match & a competitive APY.
Facts & features
Interior
Bedrooms & bathrooms
- Bedrooms: 4
- Bathrooms: 3
- Full bathrooms: 3
Heating
- Electric
Cooling
- Electric
Property
Parking
- Total spaces: 2
- Parking features: Attached, Covered
- Has attached garage: Yes
- Details: Contact manager
Features
- Exterior features: Attached, Corner Lot, Heating: Electric, Lot Features: Corner Lot
Details
- Parcel number: 800049002026000
Construction
Type & style
- Home type: SingleFamily
- Property subtype: SingleFamily
Condition
- Year built: 2023
Community & HOA
Location
- Region: Katy
Financial & listing details
- Lease term: Long Term
Price history
| Date | Event | Price |
|---|---|---|
| 9/12/2025 | Price change | $2,400-4% |
Source: | ||
| 8/9/2025 | Listed for rent | $2,500 |
Source: | ||
| 7/14/2025 | Pending sale | $346,000 |
Source: | ||
| 7/14/2025 | Price change | $346,000+3.6% |
Source: | ||
| 7/9/2025 | Pending sale | $334,000 |
Source: | ||

