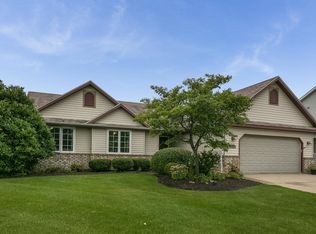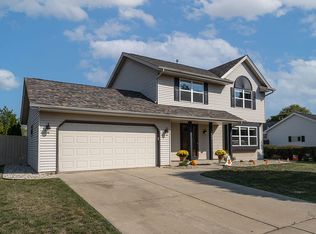Closed
$475,000
5005 24th PLACE, Kenosha, WI 53144
3beds
2,815sqft
Single Family Residence
Built in 1997
10,018.8 Square Feet Lot
$480,600 Zestimate®
$169/sqft
$3,060 Estimated rent
Home value
$480,600
$423,000 - $548,000
$3,060/mo
Zestimate® history
Loading...
Owner options
Explore your selling options
What's special
Professionally interior designed 3 bdrm, 2.5 bath Colonial home in friendly Stonefield Subdivision, awaits. Step inside, and you'll notice the upgrades and attention to detail. The light, soothing colors of the walls and cabinets, along with the warmth and texture of the granite countertops, newer flooring and custom window treatments, seamlessly combine to provide a serene ambiance. The family room's electric fireplace is an enjoyable and cozy focal point. The large Laundry Rm and spacious mudroom are both equipped with customizable storage cabinetry. The primary bdrm is topped with an expansive trayed ceiling. The Basement features a finished Living space for Movie nights, Holiday parties or whatever comes up. The backyard boasts Concrete Patio, wood deck, shed and underground pet fence
Zillow last checked: 8 hours ago
Listing updated: September 19, 2025 at 09:02am
Listed by:
Michael Deluca,
Michael DeLuca Realty, Inc.
Bought with:
Chelsea A Reiherzer
Source: WIREX MLS,MLS#: 1913361 Originating MLS: Metro MLS
Originating MLS: Metro MLS
Facts & features
Interior
Bedrooms & bathrooms
- Bedrooms: 3
- Bathrooms: 3
- Full bathrooms: 2
- 1/2 bathrooms: 1
Primary bedroom
- Level: Upper
- Area: 234
- Dimensions: 18 x 13
Bedroom 2
- Level: Upper
- Area: 169
- Dimensions: 13 x 13
Bedroom 3
- Level: Upper
- Area: 143
- Dimensions: 13 x 11
Bathroom
- Features: Ceramic Tile, Master Bedroom Bath: Tub/Shower Combo, Master Bedroom Bath: Walk-In Shower, Master Bedroom Bath
Dining room
- Level: Main
- Area: 121
- Dimensions: 11 x 11
Family room
- Level: Main
Kitchen
- Level: Main
- Area: 399
- Dimensions: 21 x 19
Living room
- Level: Main
- Area: 299
- Dimensions: 23 x 13
Heating
- Natural Gas, Forced Air
Cooling
- Central Air
Appliances
- Included: Dishwasher, Disposal, Dryer, Microwave, Oven, Range, Refrigerator, Washer
Features
- Central Vacuum, High Speed Internet, Pantry, Walk-In Closet(s)
- Basement: 8'+ Ceiling,Finished,Full,Concrete,Sump Pump
Interior area
- Total structure area: 2,000
- Total interior livable area: 2,815 sqft
- Finished area above ground: 1,915
- Finished area below ground: 900
Property
Parking
- Total spaces: 2.5
- Parking features: Garage Door Opener, Heated Garage, Attached, 2 Car, 1 Space
- Attached garage spaces: 2.5
Features
- Levels: Two
- Stories: 2
- Patio & porch: Deck, Patio
- Exterior features: Electronic Pet Containment
Lot
- Size: 10,018 sqft
Details
- Additional structures: Garden Shed
- Parcel number: 0722223308084
- Zoning: Res
- Special conditions: Arms Length
Construction
Type & style
- Home type: SingleFamily
- Architectural style: Colonial
- Property subtype: Single Family Residence
Materials
- Aluminum Trim, Vinyl Siding, Wood Siding
Condition
- 21+ Years
- New construction: No
- Year built: 1997
Utilities & green energy
- Sewer: Public Sewer
- Water: Public
- Utilities for property: Cable Available
Community & neighborhood
Location
- Region: Kenosha
- Subdivision: Stonefield
- Municipality: Kenosha
Price history
| Date | Event | Price |
|---|---|---|
| 6/9/2025 | Sold | $475,000+5.8%$169/sqft |
Source: | ||
| 4/13/2025 | Contingent | $449,000$160/sqft |
Source: | ||
| 4/11/2025 | Listed for sale | $449,000+87.9%$160/sqft |
Source: | ||
| 1/4/2005 | Sold | $239,000$85/sqft |
Source: Public Record | ||
Public tax history
| Year | Property taxes | Tax assessment |
|---|---|---|
| 2024 | $5,847 -0.6% | $236,600 |
| 2023 | $5,882 | $236,600 |
| 2022 | -- | $236,600 |
Find assessor info on the county website
Neighborhood: 53144
Nearby schools
GreatSchools rating
- 6/10Somers Elementary SchoolGrades: PK-5Distance: 2 mi
- 3/10Bullen Middle SchoolGrades: 6-8Distance: 0.7 mi
- 3/10Bradford High SchoolGrades: 9-12Distance: 1 mi
Schools provided by the listing agent
- Elementary: Somers
- Middle: Bullen
- High: Bradford
- District: Kenosha
Source: WIREX MLS. This data may not be complete. We recommend contacting the local school district to confirm school assignments for this home.

Get pre-qualified for a loan
At Zillow Home Loans, we can pre-qualify you in as little as 5 minutes with no impact to your credit score.An equal housing lender. NMLS #10287.
Sell for more on Zillow
Get a free Zillow Showcase℠ listing and you could sell for .
$480,600
2% more+ $9,612
With Zillow Showcase(estimated)
$490,212
